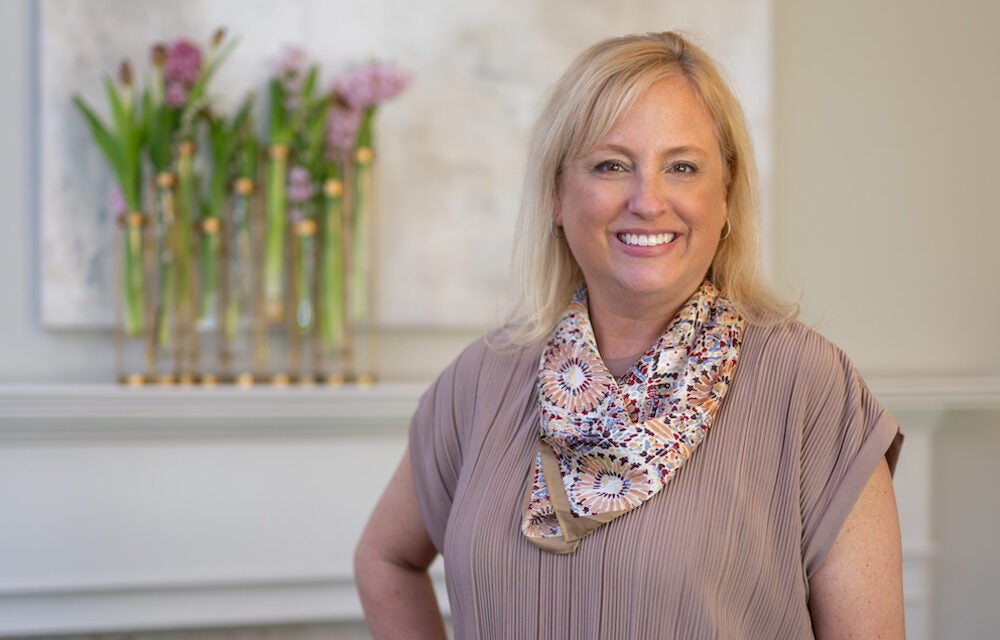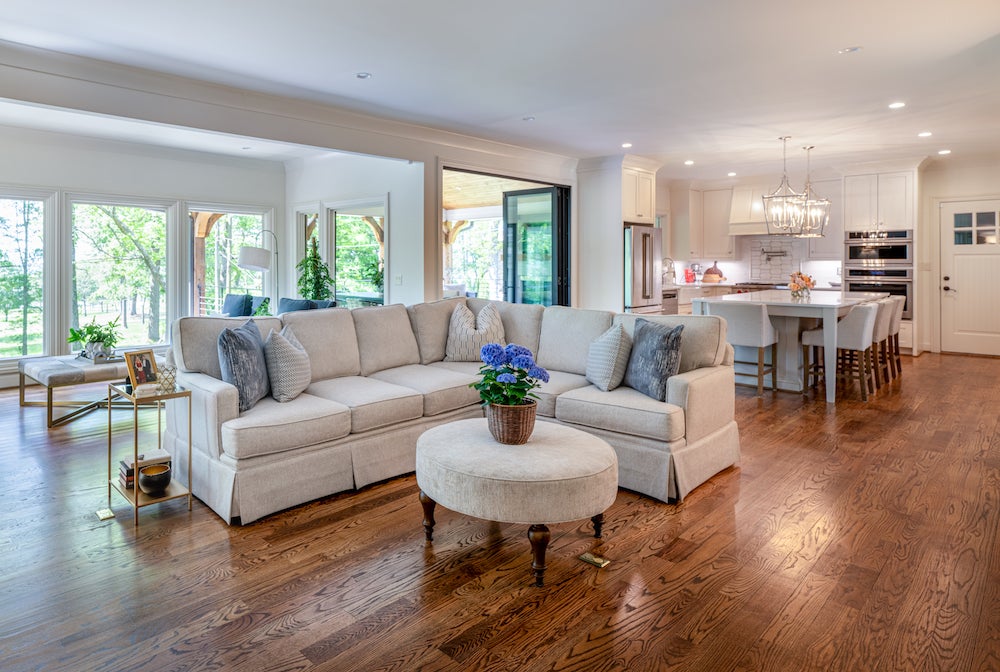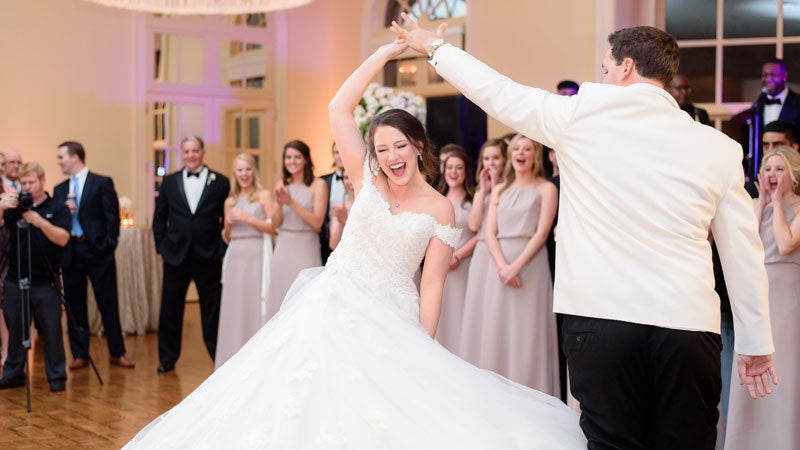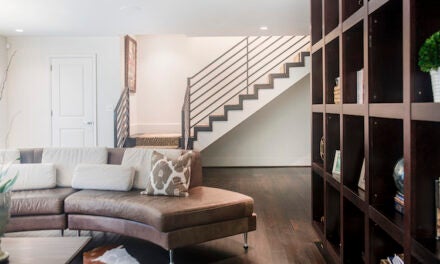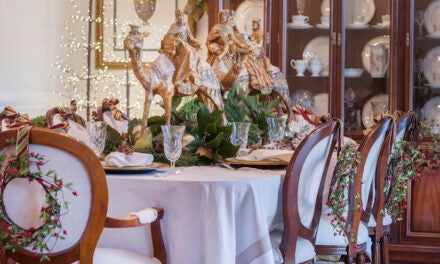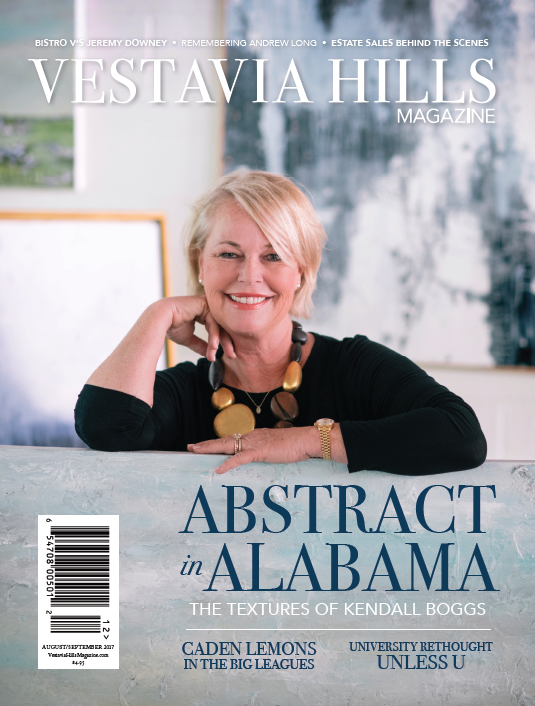By Anna Grace Moore
Photos by Blair Ramsey
A lifelong resident of Vestavia Hills, Amy Ridgway and her husband, Chris, have always loved the Vestavia Hills community. Between the friendly, walkable neighborhoods, thriving school system and picturesque views, settling down and raising their family in the community has been a blessing to them.
Amy’s family moved into her parents’ home after her father’s passing in 2021. The gorgeous, ranch-style home–first built in 1960–had never been updated until 2005, when Amy’s parents’ first purchased the home. In June 2022, Amy and Chris partnered with Allison Hallman of Willow Interiors to renovate their new home into what would be their forever home.
Allison, whose brother owns Willow Homes, worked with her brother’s team to redesign the home without building much up or out–paying homage to the house’s traditional design. The only square footage the team expanded was the back deck, which is one of the house’s most beautiful renovations.
The Willow Homes and Willow Interiors teams tore down and rebuilt the deck, expanding it out to 15 by 15 feet. They chose to vault the ceiling to add more height to the space and opted out of including windows or closed-in fences surrounding the deck.
This way, one sitting outside on the deck can see straight through and above the cast-iron railings, taking in the beauty of the Vestavia Country Club’s golf course behind the Ridgways’ backyard. They also added a fully functional cook station on the patio below, allowing Amy and Chris to have cookouts and entertain the family.
Another interesting feature is the deck’s outdoor fireplace, which extends from the deck’s floor to ceiling and is a completely new addition. While the back deck’s renovation is stunning, the rest of the home is also a hallmark of Vestavia Hills residential design–traditional, Southern-style beauty at its finest.
To view more of Willow Homes and Willow Interiors’s projects, visit gowillowhomes.com and gowillowinteriors.com.
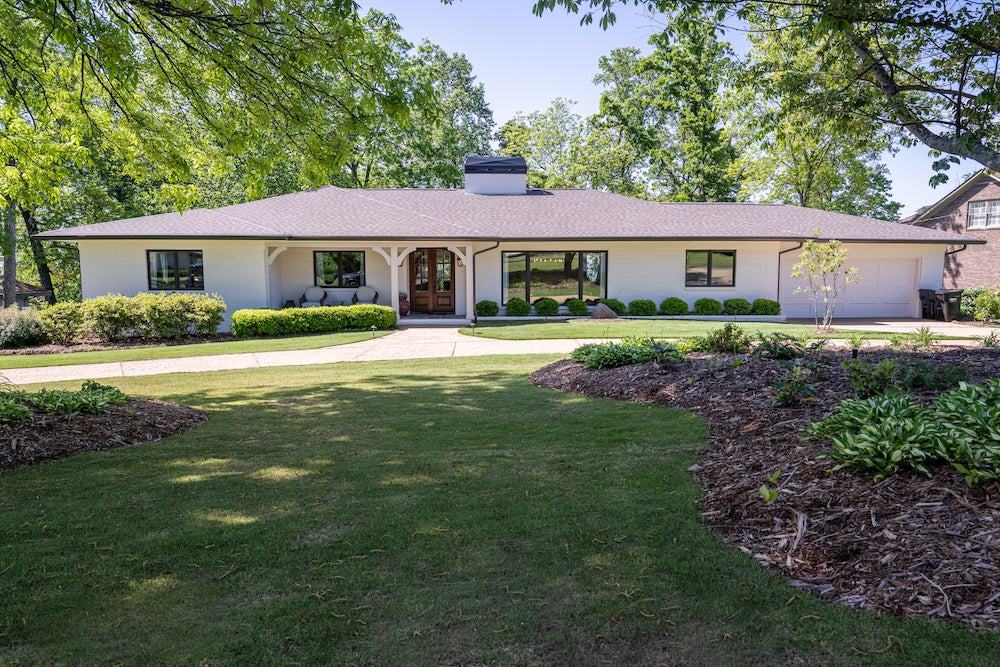
The Face of the Home
The Ridgways’ ranch-style home has only had three owners since its completion in 1960.
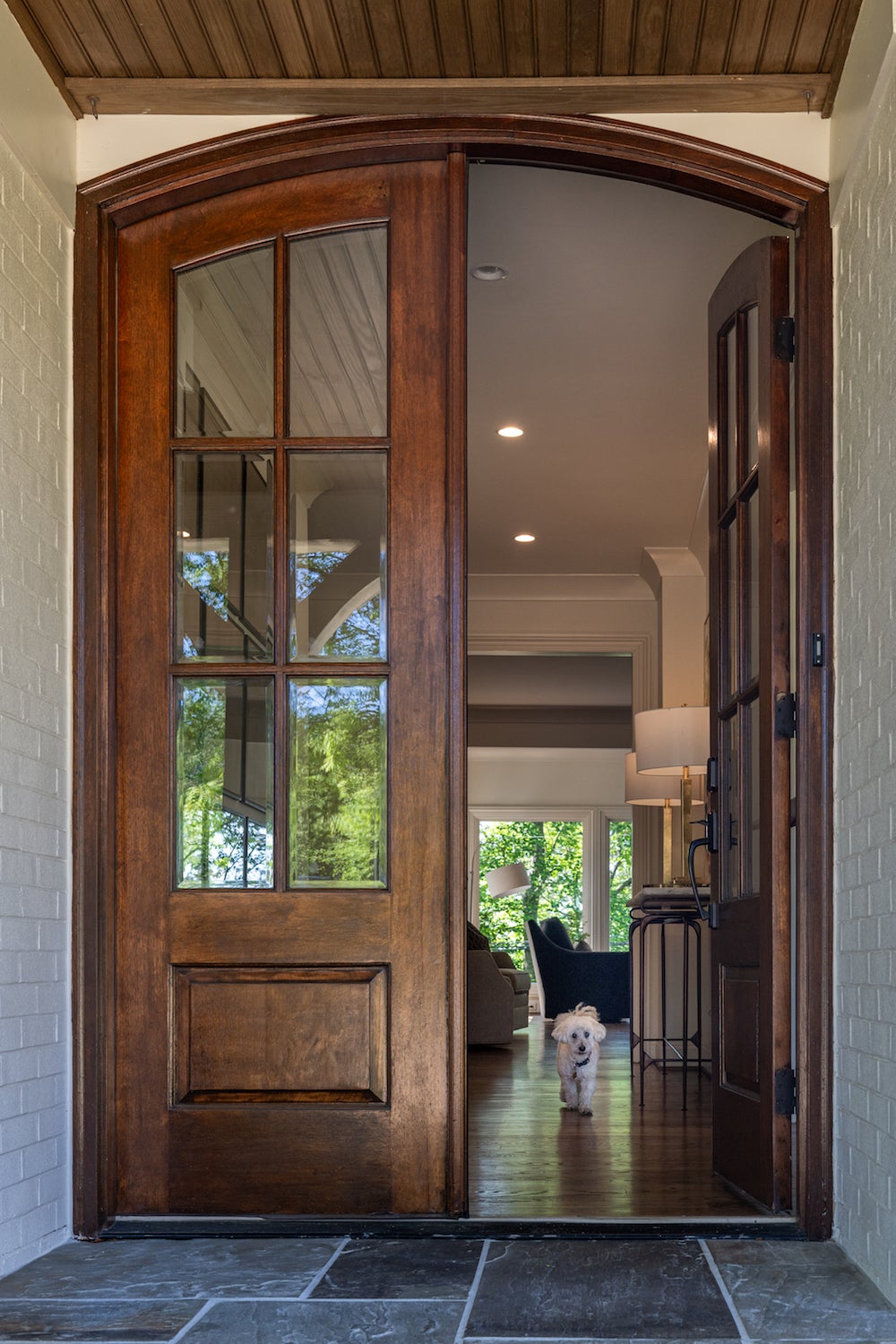
The Entryway
At Amy’s request, Willow Homes expanded the entryway by removing the hallway’s coat closet, allowing one’s line of vision to be directed from the front door through the house to the backyard.
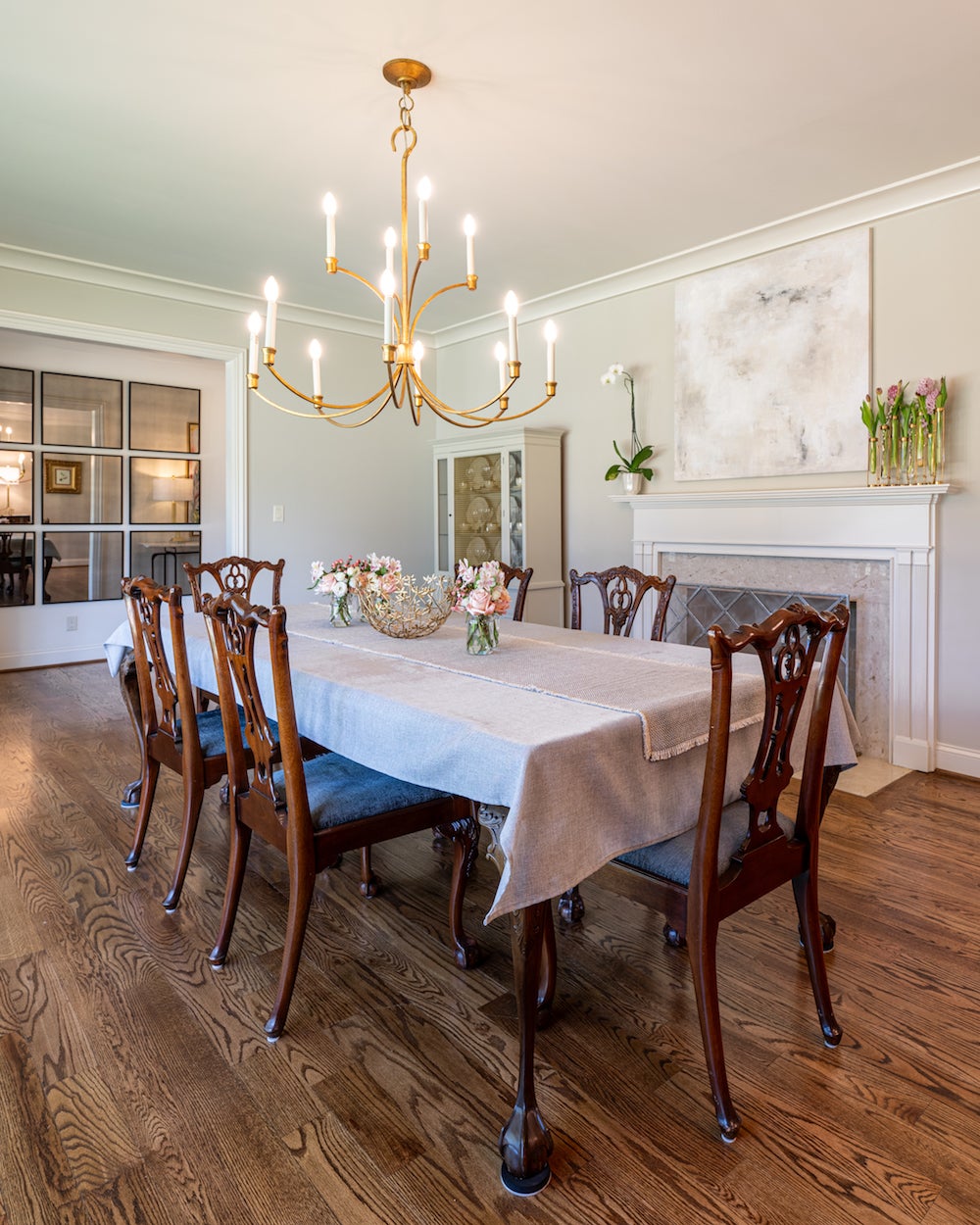
The Dining Room
What is now the dining room used to be a formal living room, which was closed off so as to include room for Amy’s home office, which rests at the front of the home and boasts a beautiful view of the neighborhood.
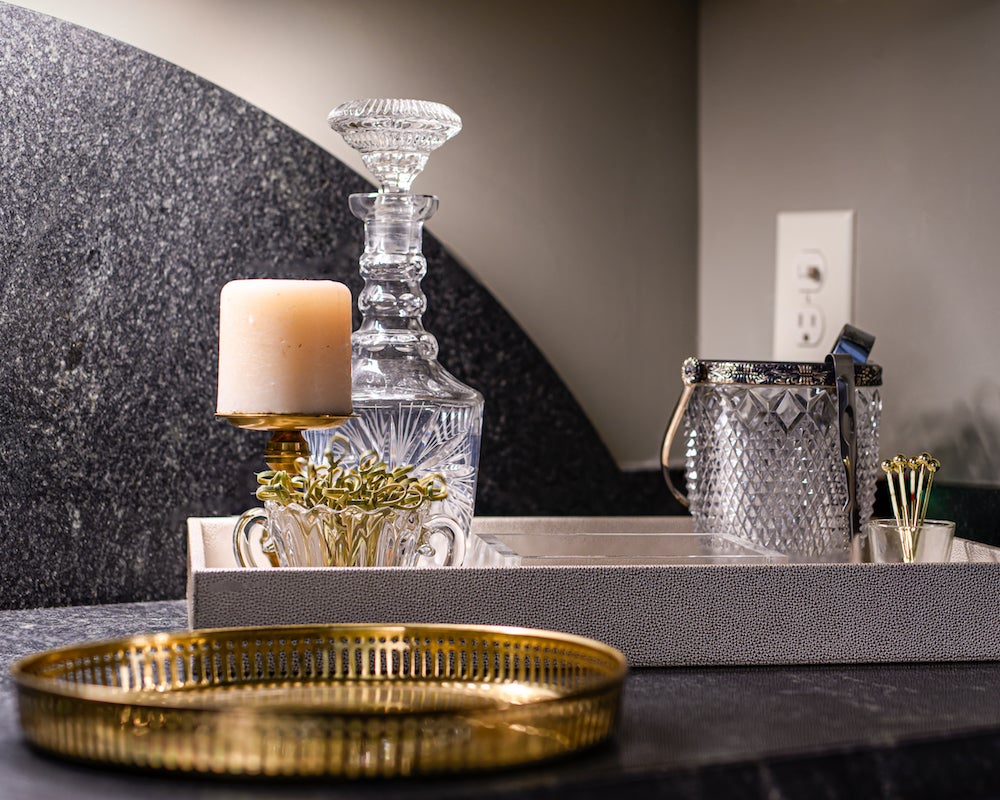
The Wet Bar
The closed-off pantry was opened up to create a wet bar, connecting the dining room to the kitchen and den. To contrast the home’s light and airy color palette, Amy chose Black Mist Granite for the countertops.
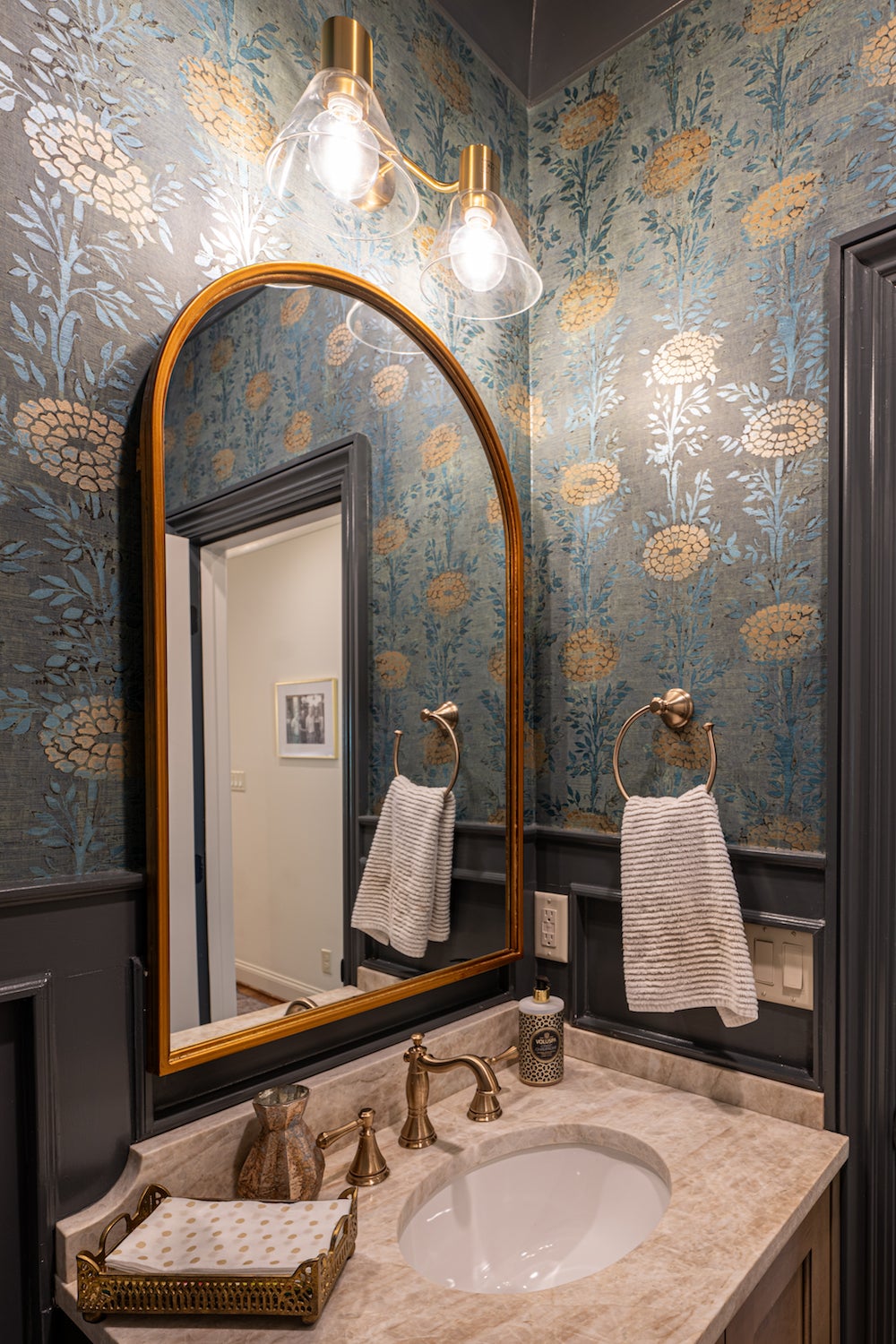
The Hall Bathroom
While Amy loved the textured wallpaper in the hall bathroom, she didn’t want the room to be engulfed in pattern. Allison incorporated wainscoting for a subtle balance, bringing out the hues in the wallpaper’s design. The vanity’s countertop is Taj Mahal Quartzite and pairs nicely with the satin-brass finishes.
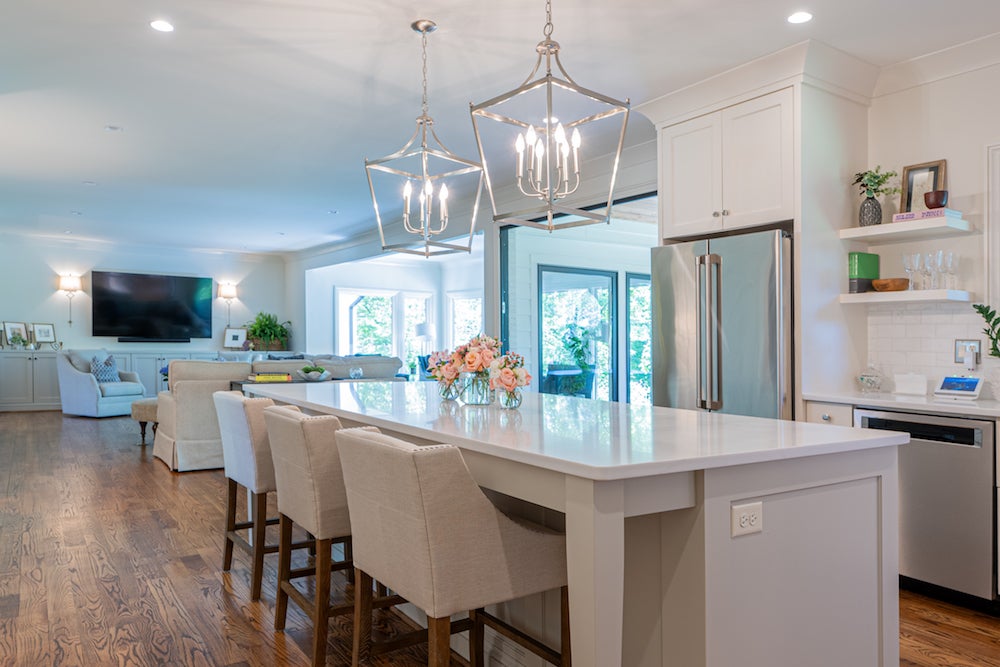
The Kitchen
The kitchen used to be shaped like a peninsula, so Willow Homes opened up the room, allowing it to pour into the open concept. Chris, who loves to cook, requested a large island so as to entertain family and friends.
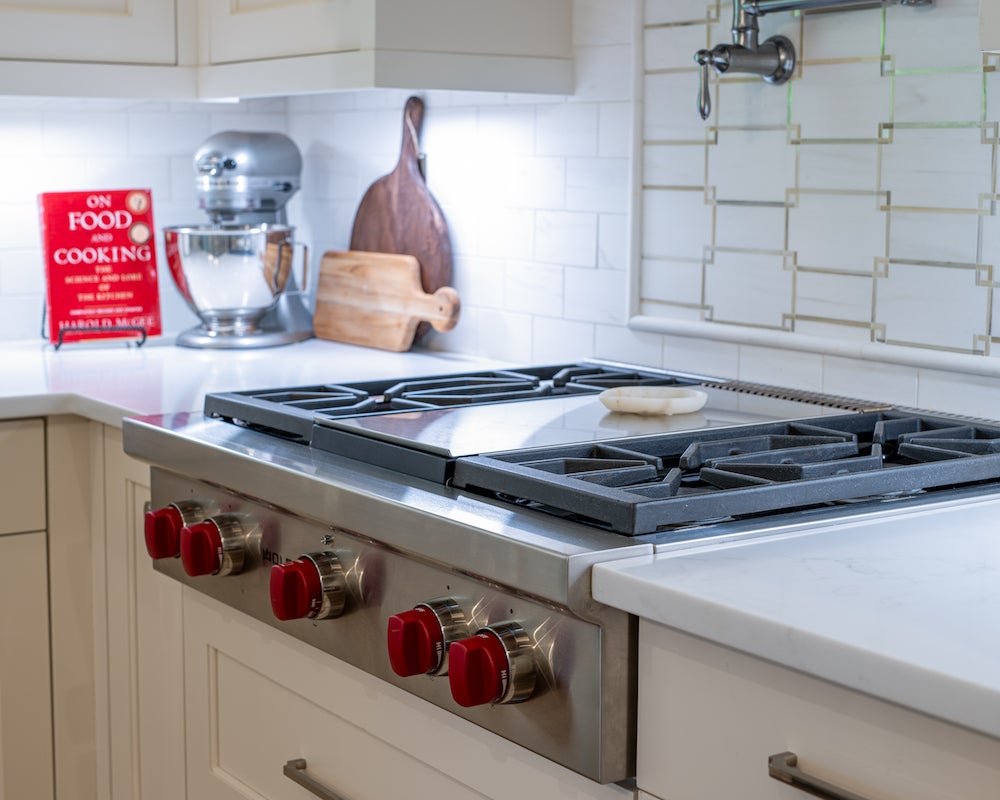
The Backsplash
The kitchen’s backsplash is a marble mosaic–compliments of Triton Stone.
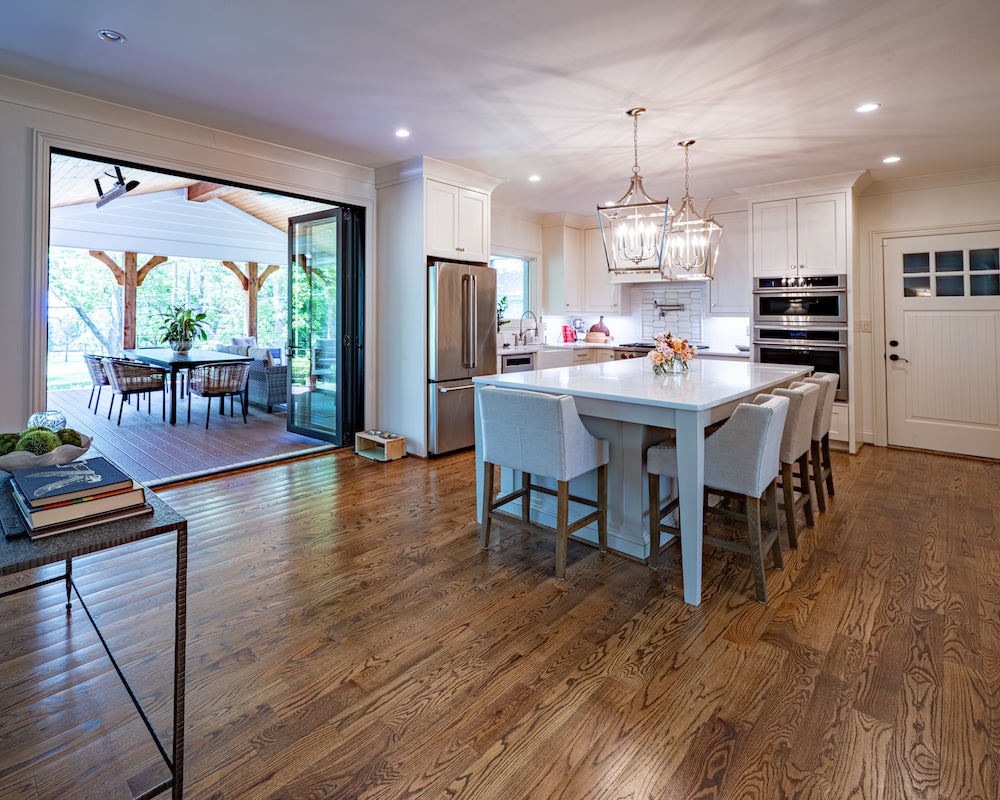
Open Spaces
The accordion door connecting the kitchen and den’s open concept to the back deck was incorporated to make the Ridgways’ “outdoor living” feel a part of their “indoor living,” too.
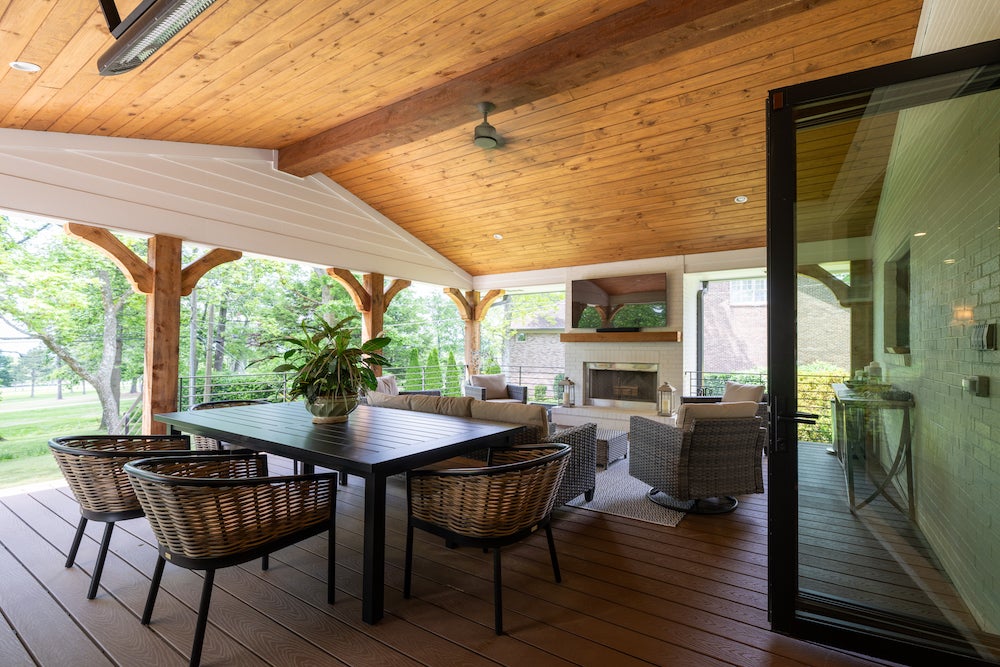
The Back Deck
The now 15 by 15-feet-long deck was expanded to allow the Ridgways more room to enjoy entertaining outside. Willow Homes vaulted the ceiling, utilizing a tongue and groove cedar beam design. Even the corbels were made to match those on the face of the home. With an outdoor fireplace, TV, seating and dining area and cook station, this space provides ample opportunities for fellowship.
The Living Room
The living room’s fireplace is made of Alabama limestone. It was incorporated into the house’s first renovation in 2005 by Amy’s parents. The herringbone pattern was painted black for depth.
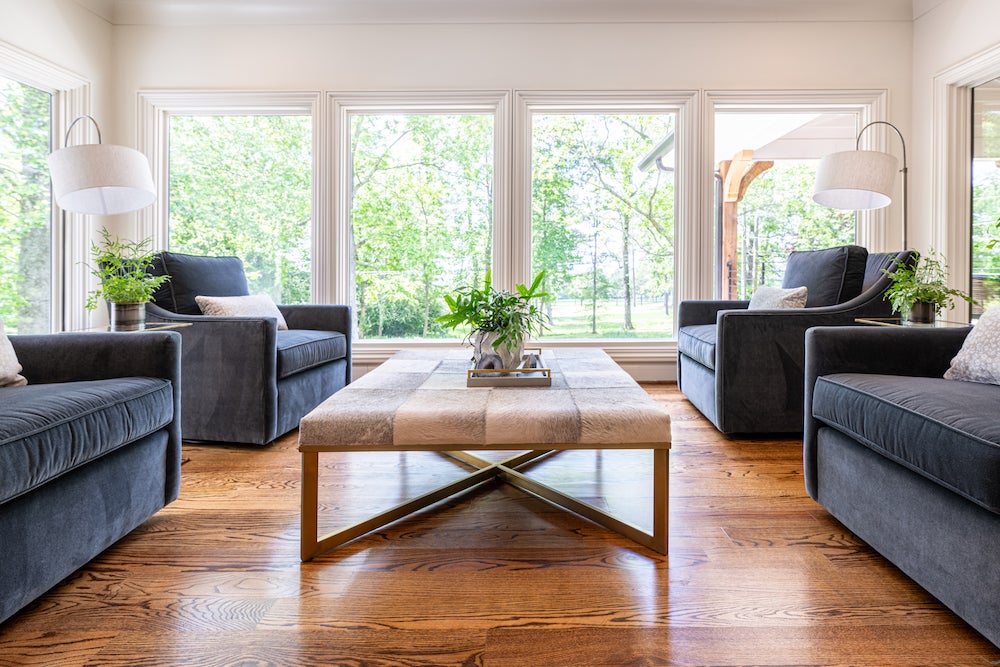
The Sunroom
Where the screened-in sunroom used to be is now a part of the living room. Willow Homes removed this area’s plantation shutters and tile flooring and added hardwood flooring. Amy says she requested to remove the window coverings, in order to incorporate more natural light into the open concept.
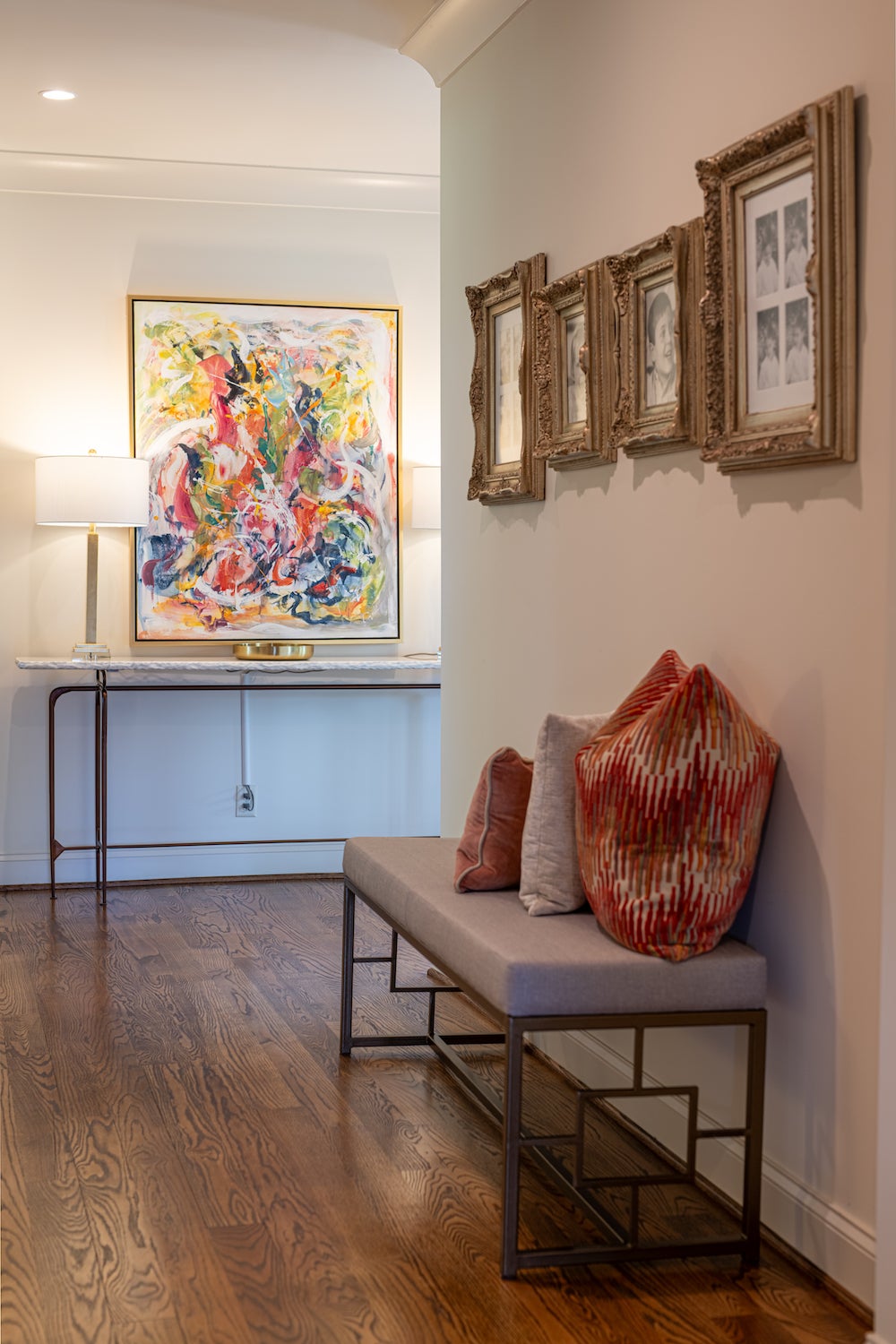
The Grand Hallway
This hallway used to be quite narrow, so Willow Homes took out the closets in the hallway to open this space up, allowing for a wider walkway.
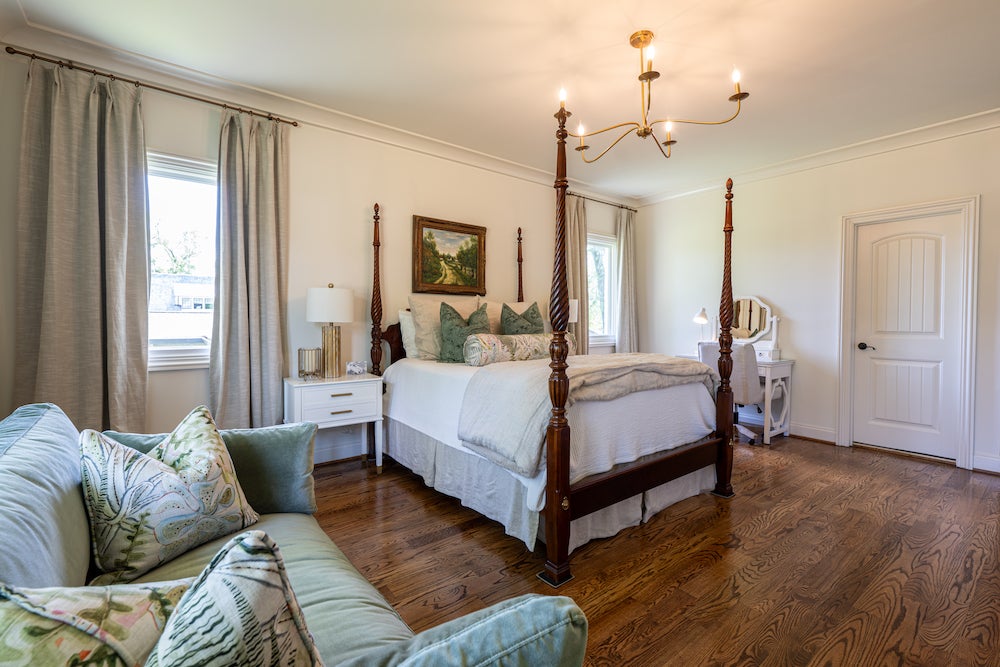
Anna’s Bedroom
The pencil post bed is from Amy’s parents, and the linens and pillows are from King Cotton and Three Sheets. The green love seat is from At Home Furnishings.
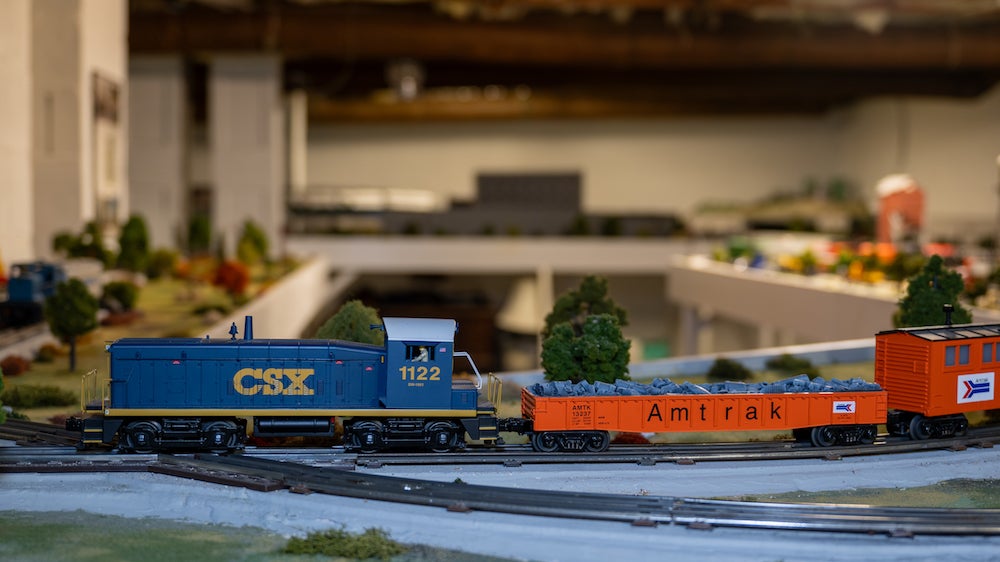
The Station
In all of the houses that Amy grew up in, her father had a “train room.” Amy’s father loved trains, and he built this entire train station, which spans the entirety of Amy’s basement. Amy’s father constructed all of the train tracks, which extend more than 25 feet. He even utilized paper mache to build the scenery surrounding the tracks, hand painting many of the details.
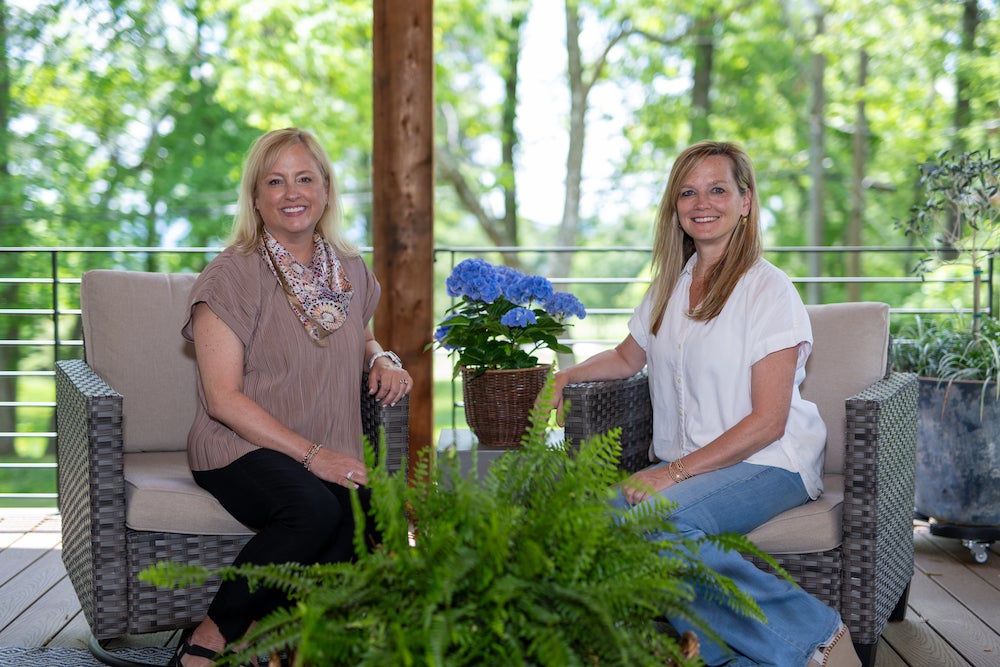
A Budding Friendship
Pictured from left to right, Amy and Allison actually met during their freshman year of college at the University of Alabama. They were both in Chi Omega. Years later, they reconnected as their children began attending the same elementary school. When Amy and Chris decided to renovate their home, they had no question as to who would be the right fit for the job–Willow Homes and Willow Interiors.

