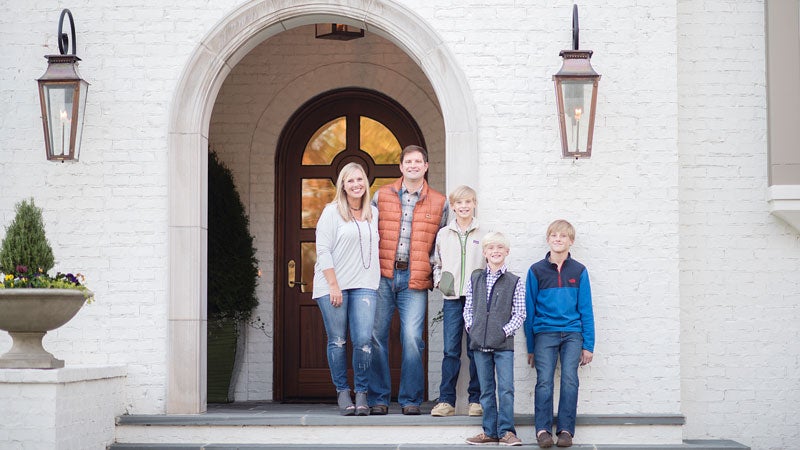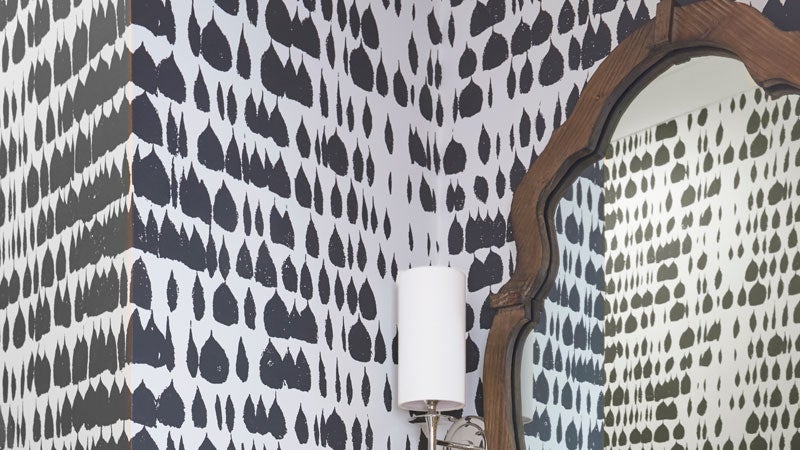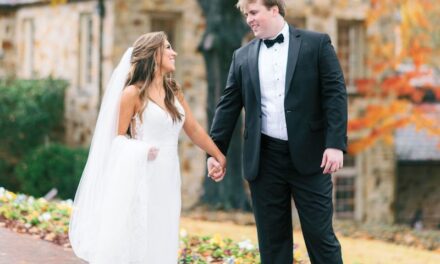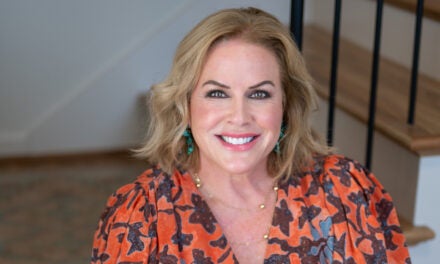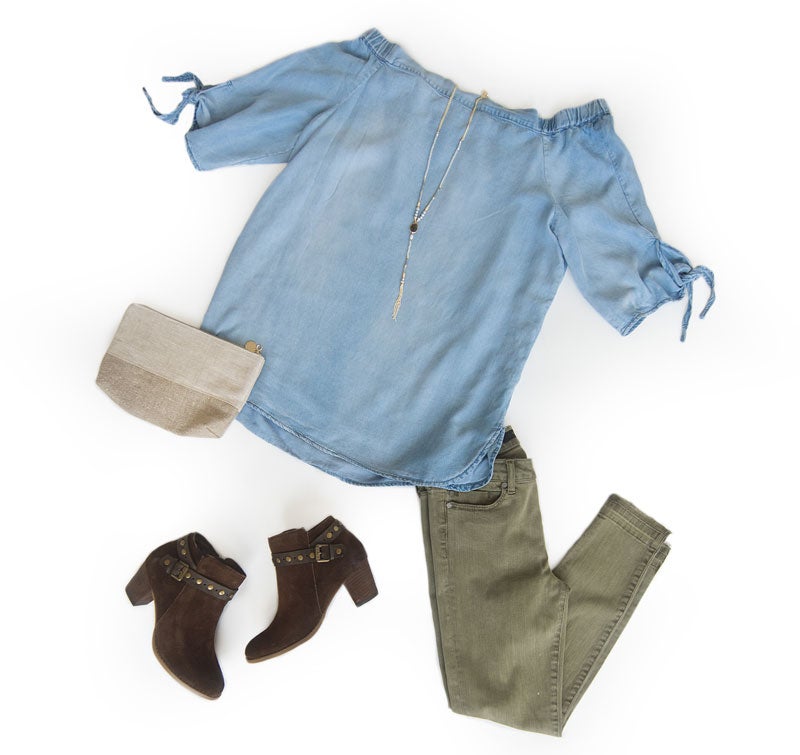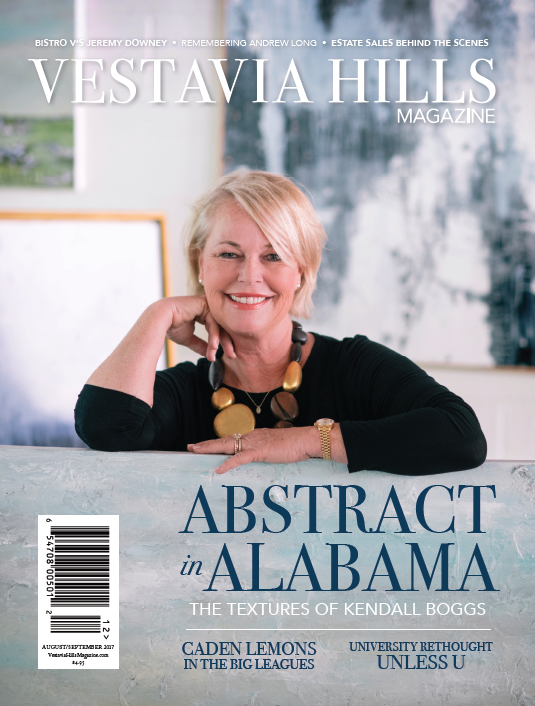When their kids were just babies, Kim and Mark Downey could see themselves “growing old” on Alta View Drive. “We had several friends on this street and came over here often to visit,” Kim says. “We always thought that if anything came available, we would want to build our ‘forever home’ there.” However, at the time they were perfectly happy in a ranch style house behind Vestavia Hills Elementary West with its convenient location, great schools and young families all around them. But as their three boys, now ages 13, 11 and 8 grew, they started to feel crowded in the space.
During that time, an empty wooded lot of nearly 2 acres on their “dream street” came on the market. The property, however, was zoned Jefferson County, which was a deal breaker for them. “We were already in the schools we loved in Vestavia and had zero interest in moving our kids around,” Kim says. Ultimately, the lot was rezoned into Vestavia Hills, so the Downeys moved forward with the purchase of the property in 2010.
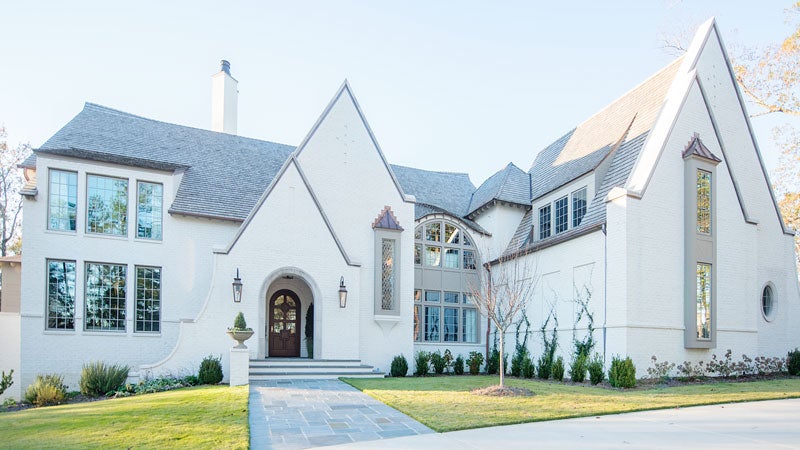 They waited a few years to move forward with building a home, but eventually, the timing was right with their kids’ ages. “There is so much more room for them to roam [here],” Kim says. “It’s important for them to get in the woods and get outside.” Now they have a much larger yard out back and space to explore.
They waited a few years to move forward with building a home, but eventually, the timing was right with their kids’ ages. “There is so much more room for them to roam [here],” Kim says. “It’s important for them to get in the woods and get outside.” Now they have a much larger yard out back and space to explore.
Kim had a lot of time to think about the “functional beauty” she wanted in a house. The couple knew they wanted Chris Reebals of Christopher Architecture & Interiors to design it because he had been a friend for many years. Chris actually comes from a family of boys, too, so he was able to help the Downeys think through boy-friendly spaces the hard-working game room over the garage. “It’s a play hard, space-to-romp room up there for the boys and their friends,” Kim says.
Chris also helped bring her vision to have the outdoors come in with large windows to open up to the woods around them. “He has the most genius creative brain. He would often challenge us and make us think outside the box,” Kim says. Interior designer Shea Bryars also helped bring innovative ideas and design to create the “timeless warmth” Kim and Mark desired, coupled with the practicality of raising three boys within the walls.
Another perk of living on Alta View is its proximity to the Downeys’ church, Mountain Brook Community Church, and how it allows them to host groups from there. On Wednesday nights sixth to eighth grade boys from church gather around their kitchen island or sit around their outdoor living area to fellowship. “Every time we see the house function the way we hoped it would, it gives us this great joy,” Kim says.
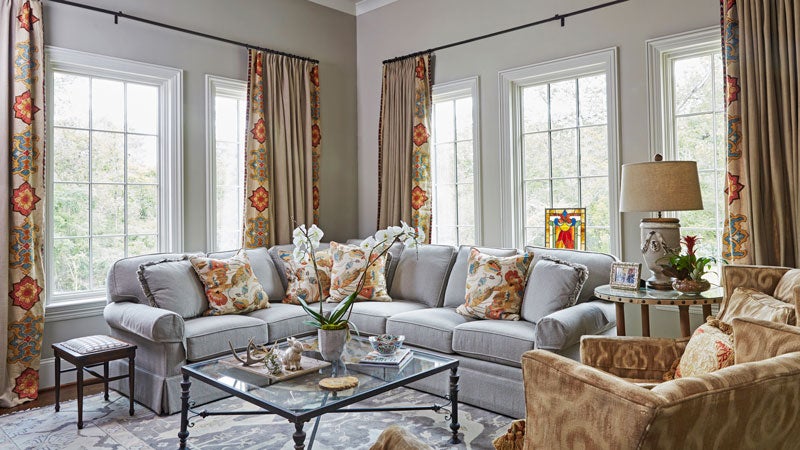 Hearth Room
Hearth Room
Tucked back behind the kitchen, a painted wood planked ceiling and Alabama Blue Thin Strip Rubble stone fireplace give this family space the warm feel that invites you to “kick your shoes off and stay for a while,” per Mark’s request. The family lovingly refers to it as the “Downey Five Room.” After all, it’s their favorite place to all five play games and watch movies. While the living room and kitchen are fully open and connected, a wall between the hearth room and kitchen make it a cozy getaway.
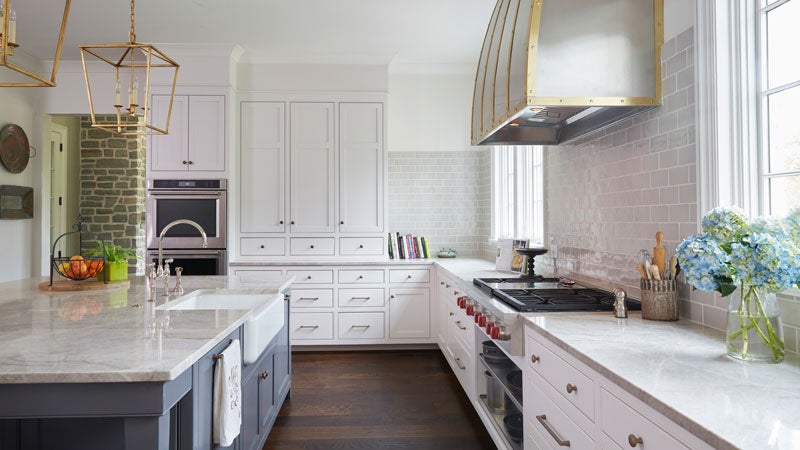 Kitchen
Kitchen
The giant stainless steel hood with brass accents is the kitchen’s showstopping piece. Accordingly, Shea designed very few upper cabinets in the Pratt and Lambert “Mirage Gray” cream. Perhaps just as noticeable is the massive island and adequate space to fit the entire football team in. The Pratt and Lambert “Steel Wool” grey cabinets on the island base match paneling that hides both the dishwasher and trash can on either side of the sink. The hardware on all of the appliances, including the paneled fridge, are larger versions of the brass pulls on the cabinetry.
The Taj Mahal quartzite countertops boast grey and white like marble but also flecks of rust in it that look different in different lighting and complement the Semplice Grey Gloss tile backsplash. Kim wanted the open shelves under the stovetop to easily access pots and pans when cooking meals for the family. The warming drawer under her double ovens has been essential so she can prep dinner when she has time during the day and save it for dinnertime all together.
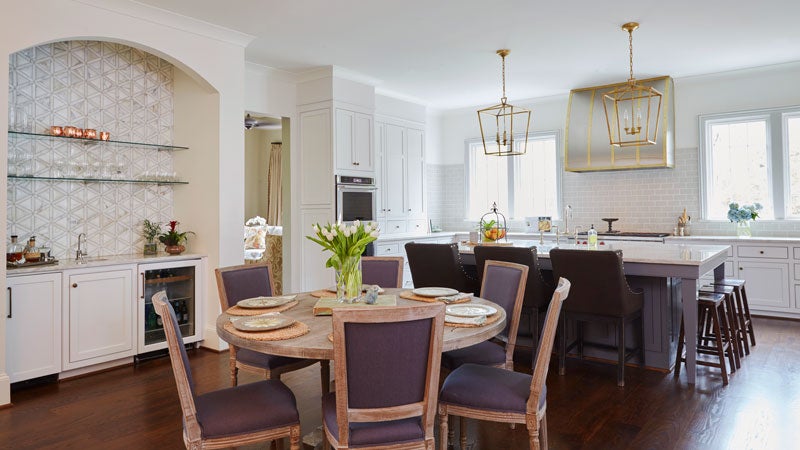 Bar
Bar
Both the bar (right) and the butler’s pantry that connects the dining room to the kitchen feature Calcutta Gold Duomo Dimensional mosaic tile, one of Kim’s favorite details in the house. The bar was placed to be easily accessible from all the main living spaces and adjacent from a watercolor of the house’s exterior that architect Reebals drew as a Christmas gift.
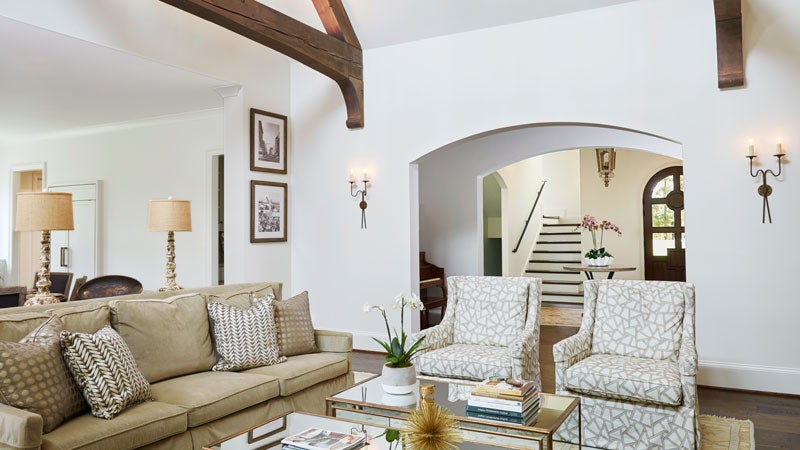 Living Room
Living Room
Kim knew she wanted a central living room connecting the surrounding living areas. “When you create an inviting space seen right as you enter the home, people land in the middle of your home. It’s wonderful!” she says. Chris designed the cedar beams in the ceiling to add a natural element that draws your eyes upward toward the tall peak, and a transom window for added light. It was Shea who suggested double mirrored coffee tables to anchor the space. She also designed the custom-stained oak cabinets with bronze wire mesh inserts and antique mirrored panels to flank both sides of the massive, custom limestone fireplace.
Powder Room
Shea advised Kim that if she wanted to use wallpaper, they should make it to “pop.” This bold Queen of Spain pattern by Schumacher funs up the small space, which also features a Stone Forest Milano Marble Vessel Sink. Most fixtures in the house are brass like the faucet here, but here Shea suggested they mix it with the chrome lights on either side of the brass-trimmed mirror.
Master Bathroom
Kim was sure to add a bathtub to her liking and a subtle feminine flair with crystal cabinet pulls and wall sconces. The Downeys had extra space here in between the master and guest rooms, so they added a large marble shower with bench and multiple shower heads.
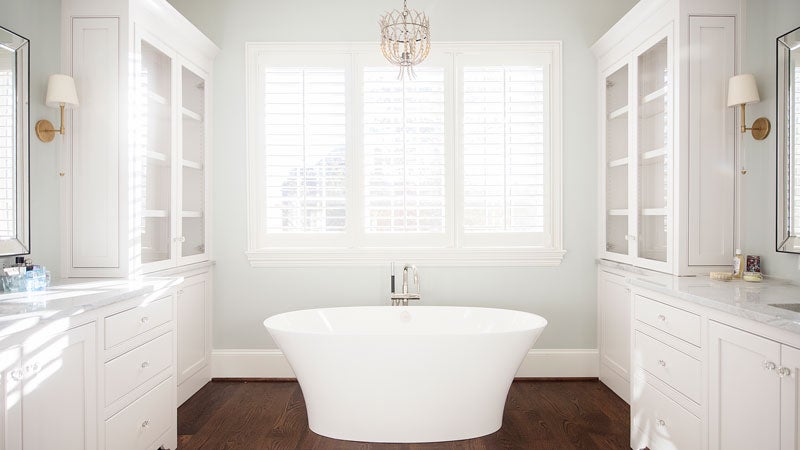 Outdoor Living Room
Outdoor Living Room
Kim reworked and added to the eclectic outdoor furniture she had at their previous home and arranged it around the fireplace on top of the bluestone flooring. Next to it, Mark likes to use the built-in grilling space that overlooks the pool. Behind the pool, natural landscaping with seagrass and rocks from the property backs up to a flat grass area. The woods surrounding the yard provide privacy, and an herb garden is nestled quietly outside the kitchen windows.
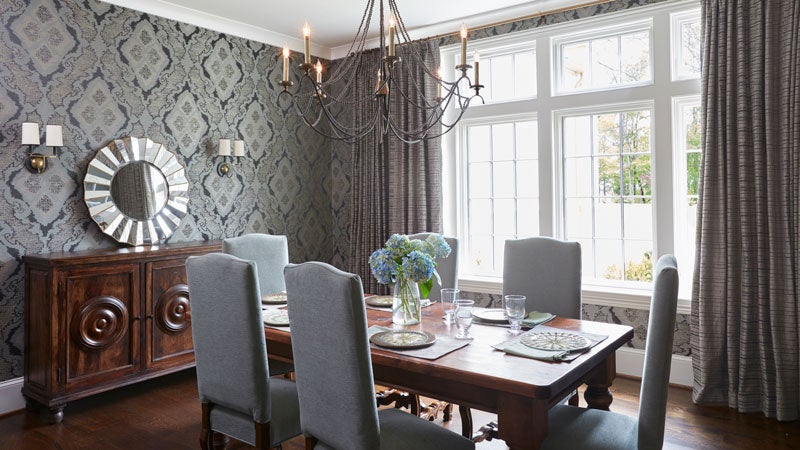 Dining Room
Dining Room
Kim knew she wanted wallpaper for this more formal space in the front of the house, but it took a while to find just the right design. This Phillip Jeffries Bella Vista-Blue Sistine ended up being a winner and paired beautifully with the horizontal patterned Stout Bakersfield 4 Shadow curtains Shea suggested.
Behind the Scenes
- Interior Design: Shea Bryars Design
- Architecture: Chris Reebals, Christopher Architecture & Interiors
- Builder: Harris Coggin Building Company
- Tile & Countertops: Triton Stone Group
- Landscaping: Richter Landscape Company
- Appliances: All South Appliance
- Cabinets: Custom
- Cabinets Pulls: Brandino Brass
- Fabricator (Draperies): Deanna Hollis
- Lighting: Through Shea Bryars Design

