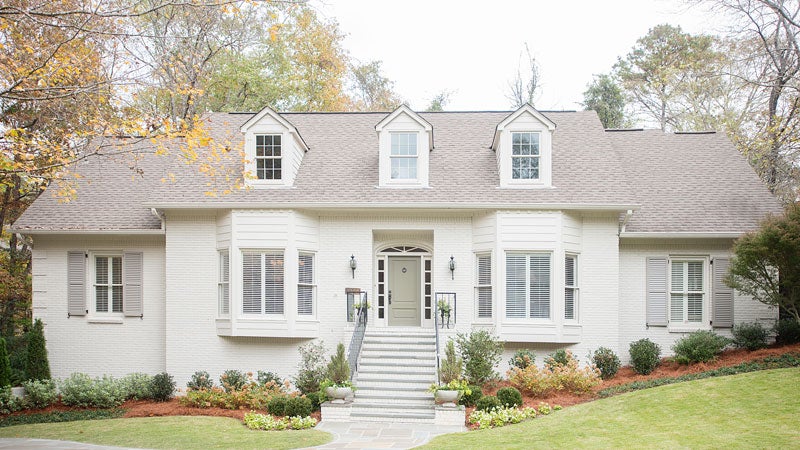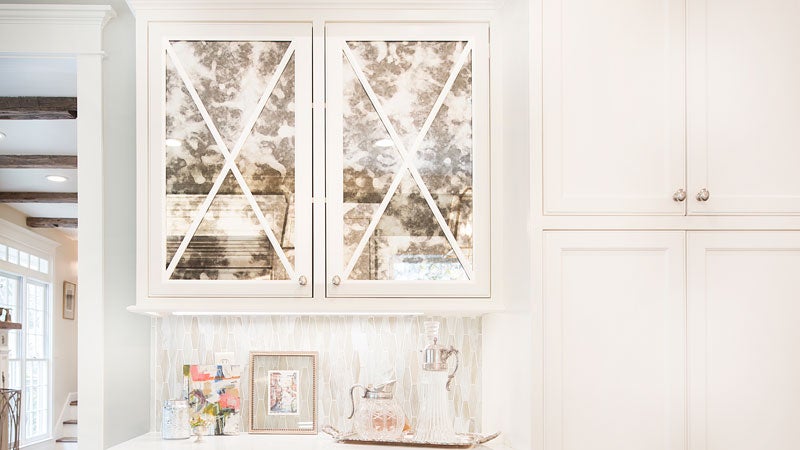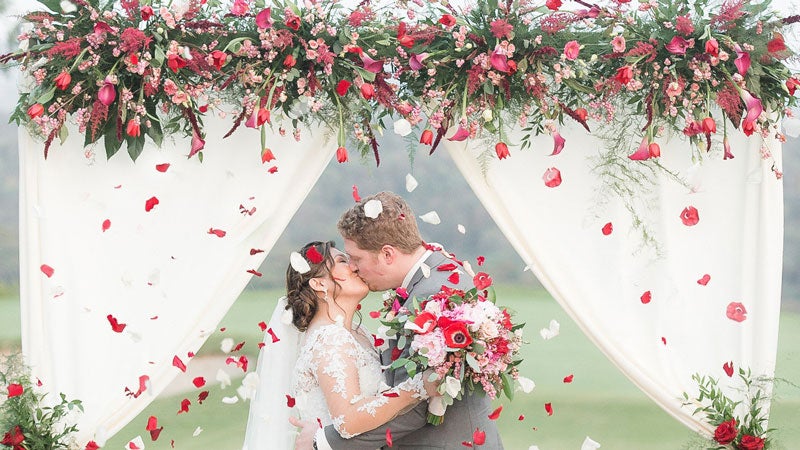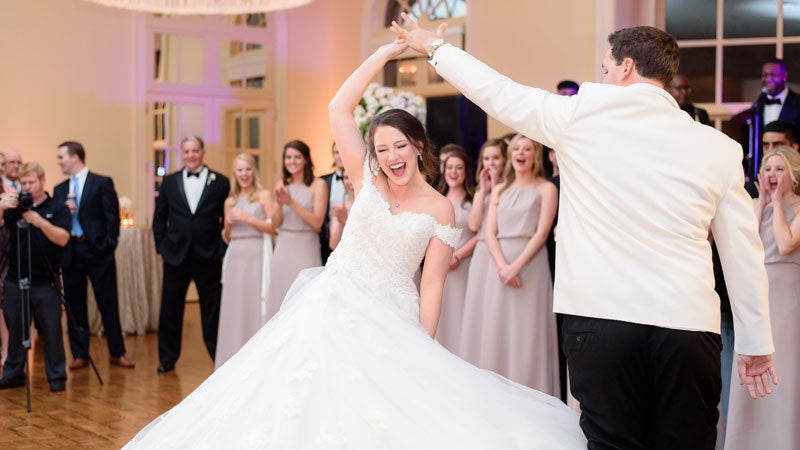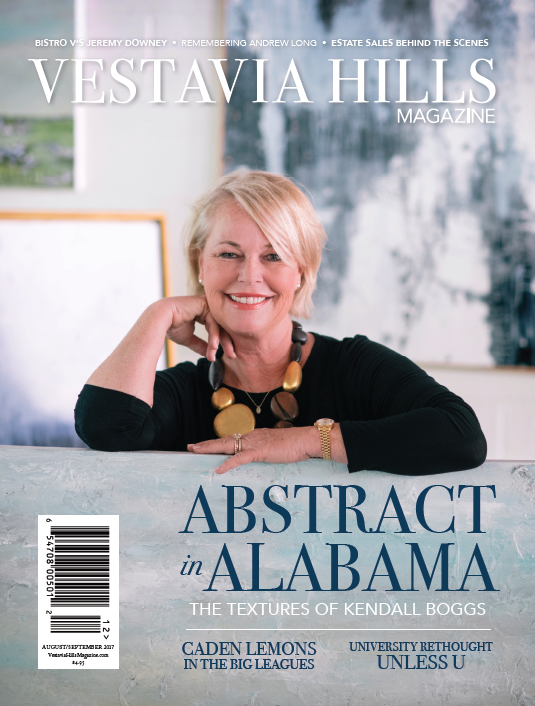This house story starts with floral wallpaper, red walls and brass fixtures. After all, it started in 1987 with a classic Vestavia red brick house of that time period. But when Frances and John Mayhall bought it from the original owner in 2006, they had something a little different in mind.
There began Operation Light, Bright and Neutral. Perhaps most notably, the Mayhalls had the brick exterior painted an off white and added blue stone to the front porch steps and walkway, along with grey shutters and a grey door. “[Paint] can make the biggest difference, and it did,” Frances says.
Inside, doorways were opened up, and rustic accents were added with antique beams in the living room and a barn door to close off the office. The kitchen and master bathroom were gutted. The shiny hardwoods were sanded down and took on a new dark stain. They replaced the ‘80s-style staircase spindles with blocky craftsman-style ones, painted, and changed out light fixtures and carpet—all with the assistance of the Mayhalls’ friend Rusty Luccasen of R&R Construction.
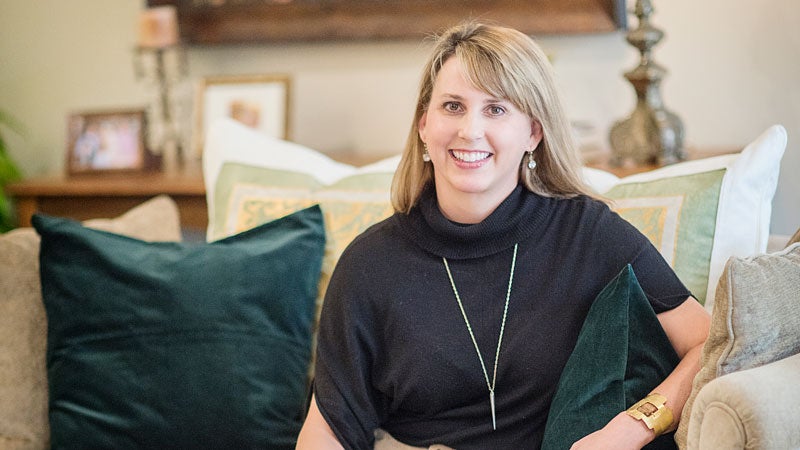 Frances calls their home “elegant with rustic accents.” A fashion stylist for Etcetera Collection and an artist who specializes in abstract pieces and figure studies, her style is at once eclectic and traditional. “I like a neutral palette with pops of color—things that are meaningful, that I have inherited, mixed with fun things, things we buy when we travel,” she says.
Frances calls their home “elegant with rustic accents.” A fashion stylist for Etcetera Collection and an artist who specializes in abstract pieces and figure studies, her style is at once eclectic and traditional. “I like a neutral palette with pops of color—things that are meaningful, that I have inherited, mixed with fun things, things we buy when we travel,” she says.
It was the quiet wooded spot on a circle next to a creek that drew the Mayhalls to buy the home, not too far from the Hickory Ridge home where John spent his teenage years. The Mayhalls had lived off Panorama Drive in Vestavia before but were looking for more space for their family of five. “We saw it had good bones, and we liked the open floor plan and the 9-foot ceilings,” Frances says. “We wanted it to look more like a newer built house.”
Today their kids, now in sixth and fourth grades and kindergarten, love having the woods and creek just a few steps outside their back door, and Frances and John enjoy having rustic, modern touches to accent the traditional bones and heirloom pieces they mix them with. No matter what room you are in, it’s light, bright and neutral.
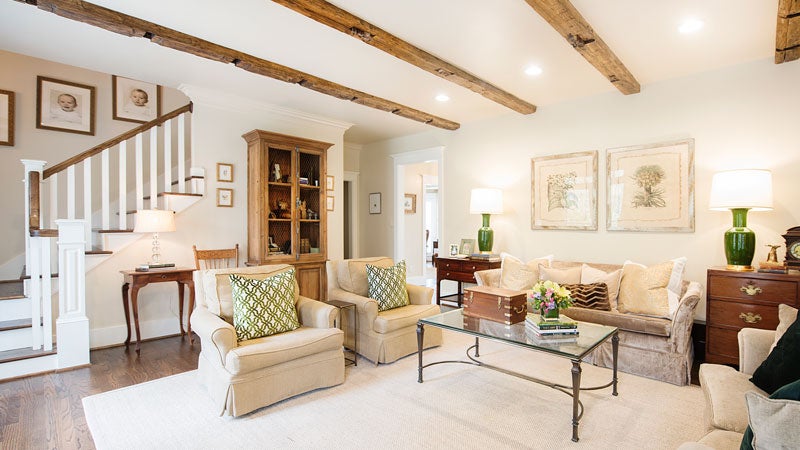 Living Room
Living Room
Pops of green accent the neutral furnishings in this space, with antique barn beams adding a rustic element to the ceiling. Frances did some research on the silver sofa in the back for this article and found it was the first piece of furniture her grandparents bought when her granddaddy returned from World War II. It’s been recovered at least four times. The clock on the chest was one her parents bought on Royal Street in New Orleans on their honeymoon.
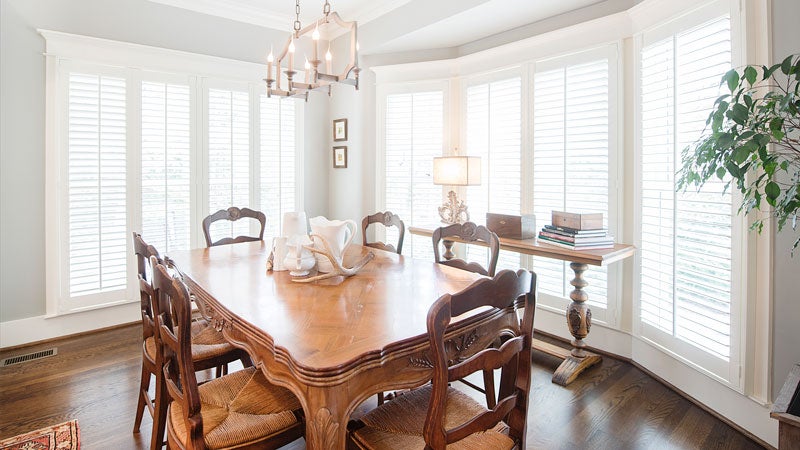 Breakfast Room
Breakfast Room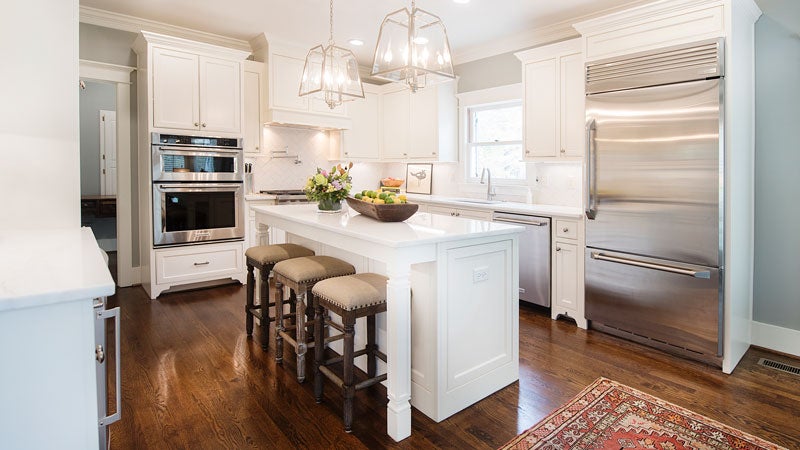
Frances’ mom loves French country antiques including this breakfast table they sat around when Frances was growing up. Above it hangs one of many light fixtures Frances picked out during the renovation.
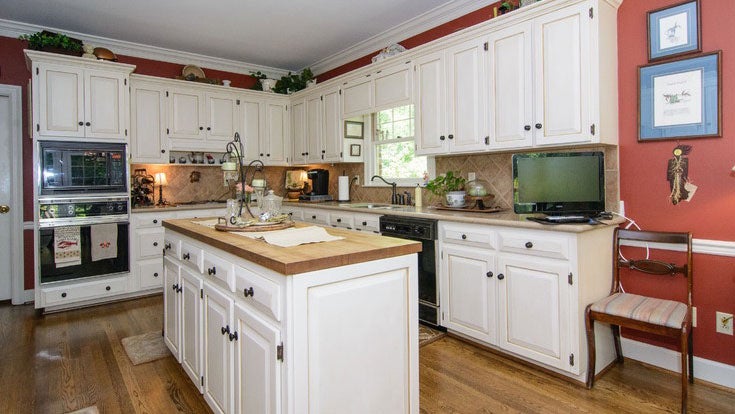
Kitchen: Before
Kitchen
Frances had envisioned a light, bright, clean kitchen, and that’s what she got with her Swiss Coffee cabinets and semi-polished (read: easy-to-clean) marble countertops, accented with stainless steel appliances.
The bar in the kitchen boasts a more bold, glamorous flair. Frances got the idea to add antiqued mirror, almost like a mercury glass, an idea she borrowed from her parents’ house in Fairhope. The backsplash here is a sea green glass, whereas the rest of the kitchen is a more classic white subway tile herringbone pattern with grey grout.
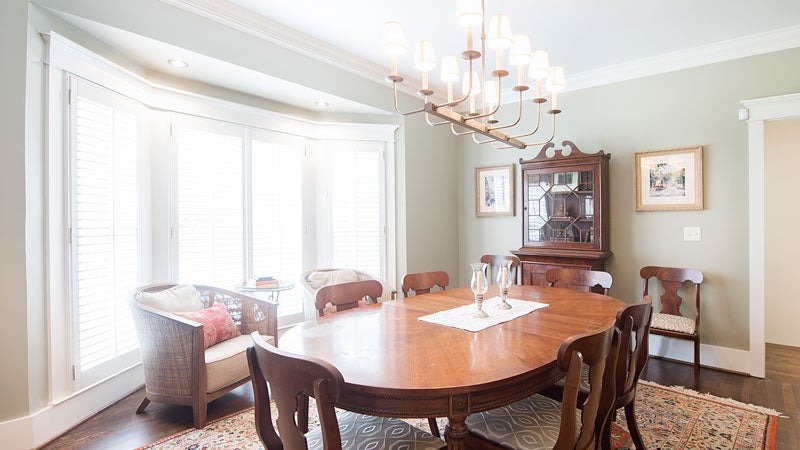 Dining Room
Dining Room
Frances’ grandmother’s table anchors this room, with her mom’s piano on one side and artwork from her mother-in-law’s former shop Everything Under the Sun, formerly located where ShoeFly is now in Homewood, on the walls.
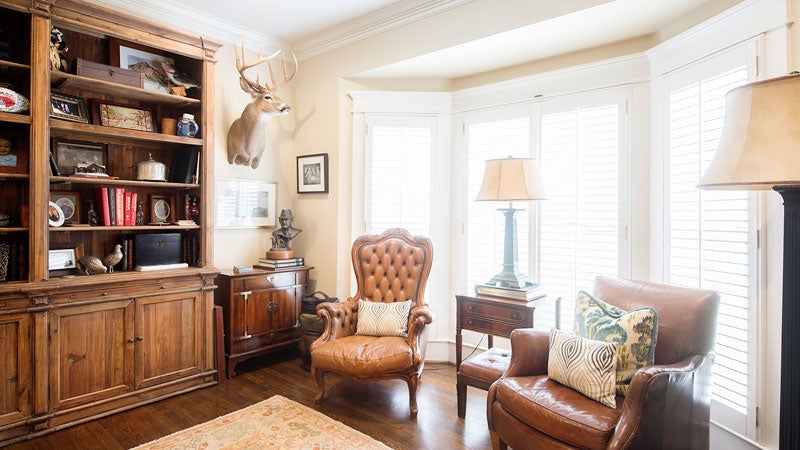 Study
Study
The rustic vibe inside this barn door-enclosed room is perfect for when John works from home selling timberland and hunting land. Fittingly, the bookshelves are filled with his hunting books and other memorabilia, and the walls showcase his deer heads. A vintage Oushak rug adds color and warms up the space.
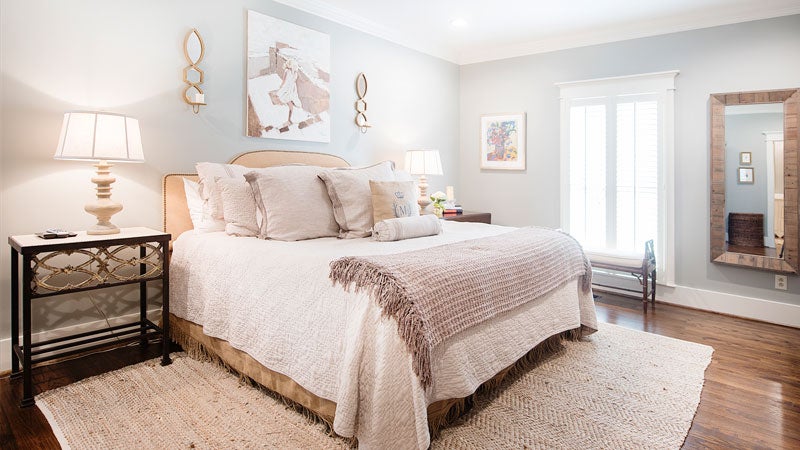 Master Bedroom
Master Bedroom
Frances grew up seeing a painting her grandmother had bought in Greece, and today it hangs in her master bedroom, adjacent to her “claim to fame,” a piece of her own that won an award her senior year of high school and hung in the capital building in Washington, DC.
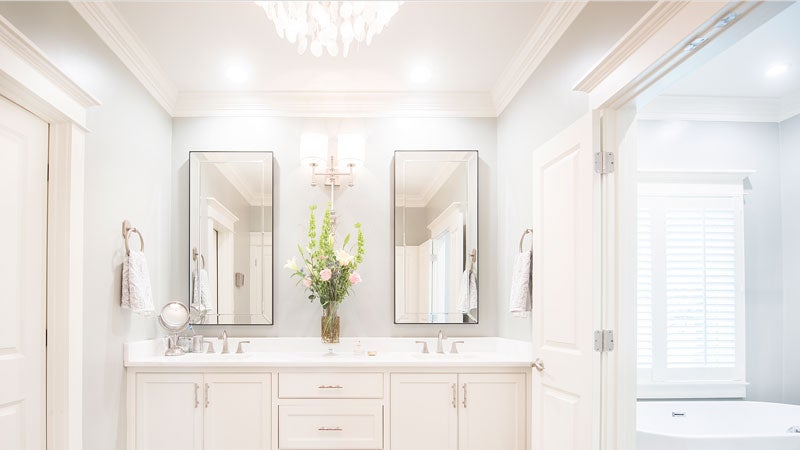 Master Bathroom
Master Bathroom
Wanting this space to feel like a retreat, Frances picked out a glamorous light fixture and added a soaking tub. The cabinets and countertops echo those in her kitchen, but with their own distinct door pulls.
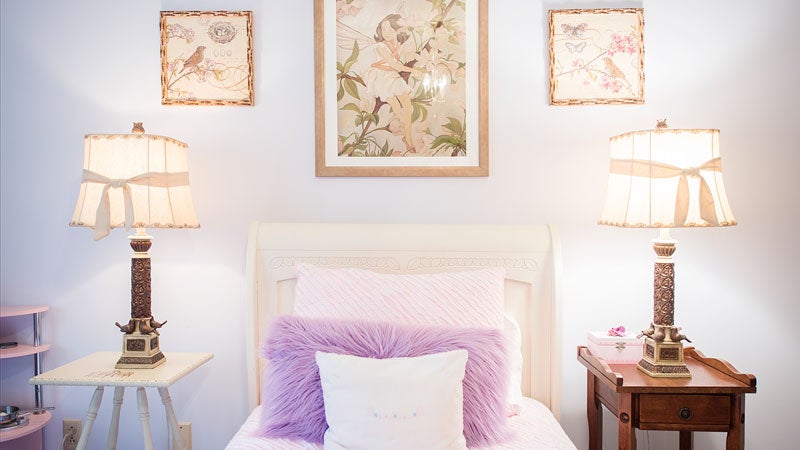 Girl’s Room
Girl’s Room
The Mayhalls’ only daughter wanted a purple room, so Frances picked out a light hue for the wall and bolder girly bedding. The art behind her bed graduated from her nursery to her big girl room.
Meet the Team
- Remodeler: Rusty Luccasen, R&R Construction
- Interior Design: Laura Merrill Interiors
- Kitchen & Master Bath Cabinets: Tommy Bishop, Bishop Cabinets
- Countertops: Bianco Rhino Marble, Pacific Shores Stones
- Cabinet & Door Hardware: Brandino Brass
- Photo Styling: Jennifer Reese, Reese Interiors
- Floral Design: Flowerbuds
- Select Furnishings, Lamps & Accessories: Defining Home
- Antique Wood Beams: Southern Accents, Cullman

