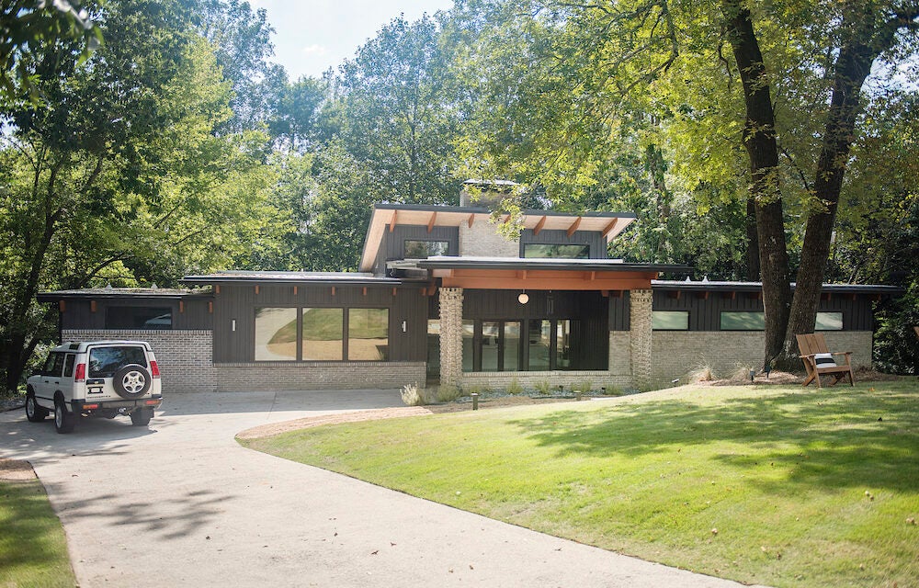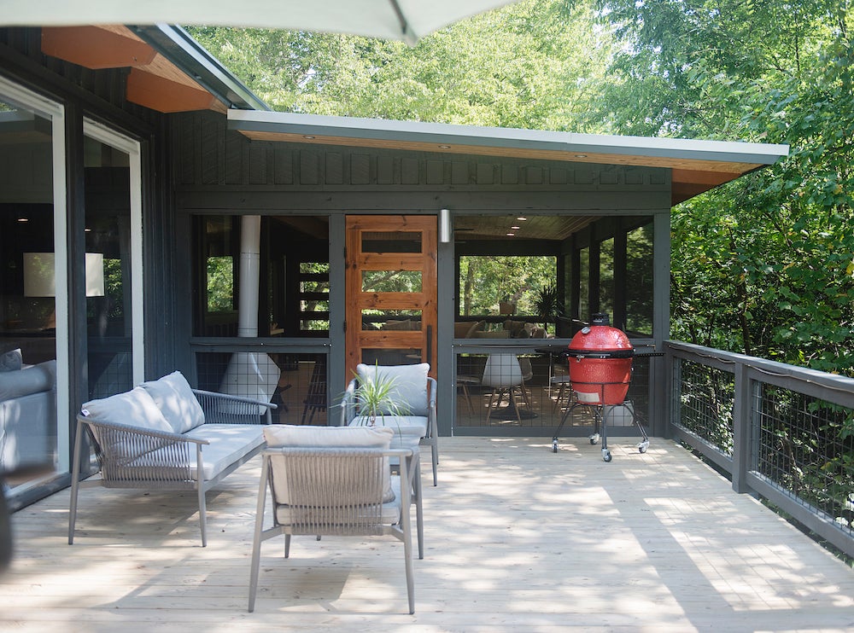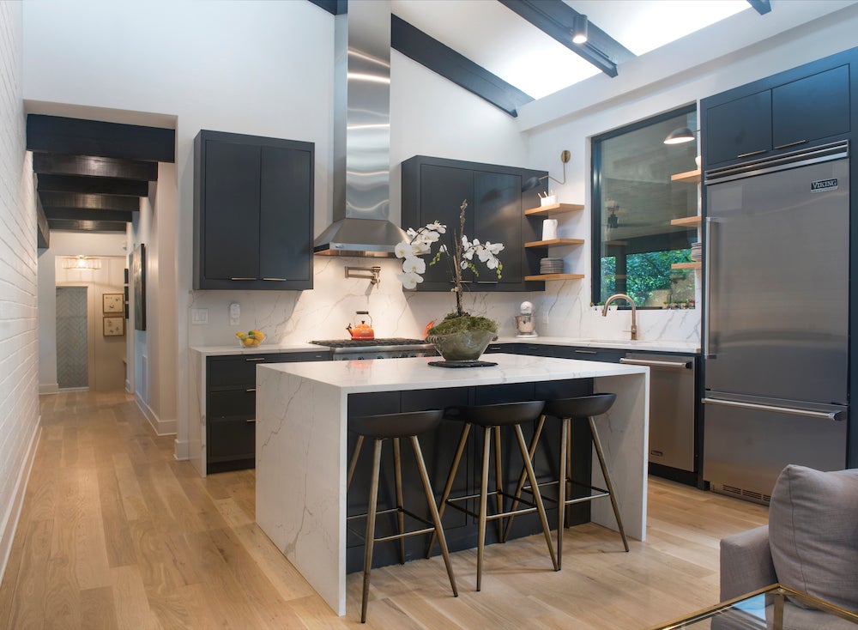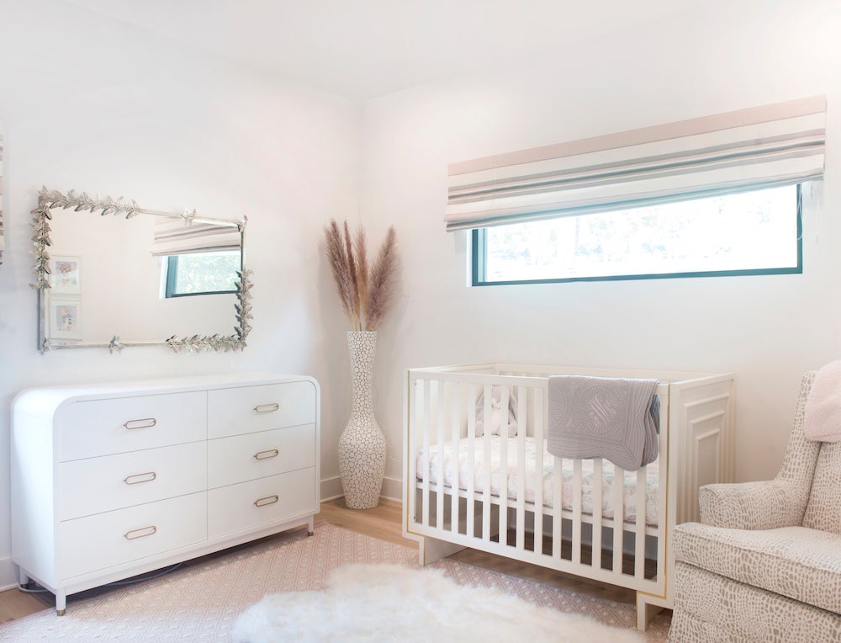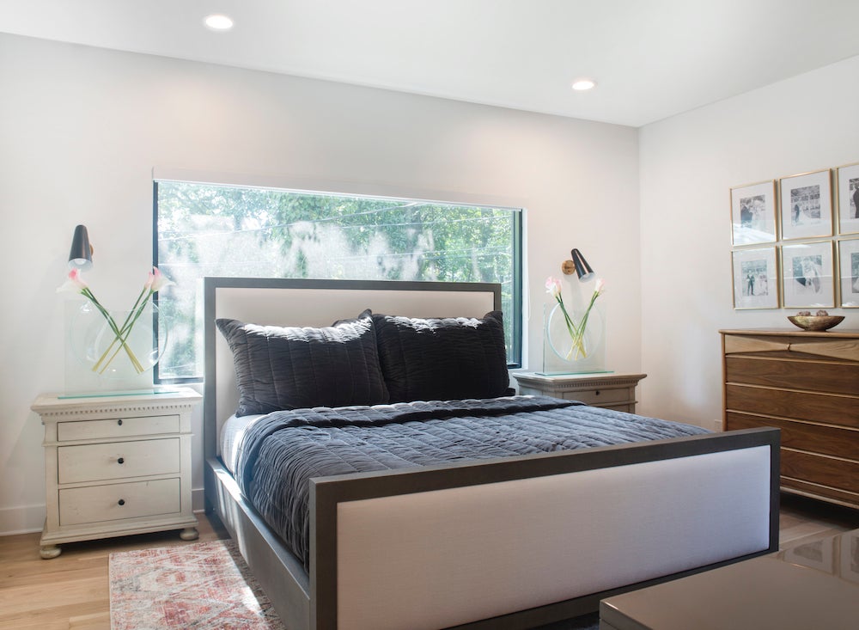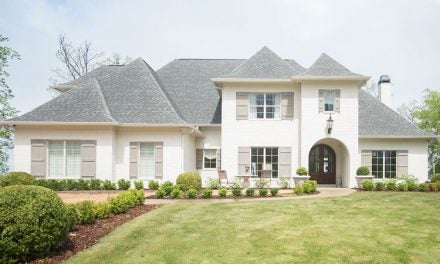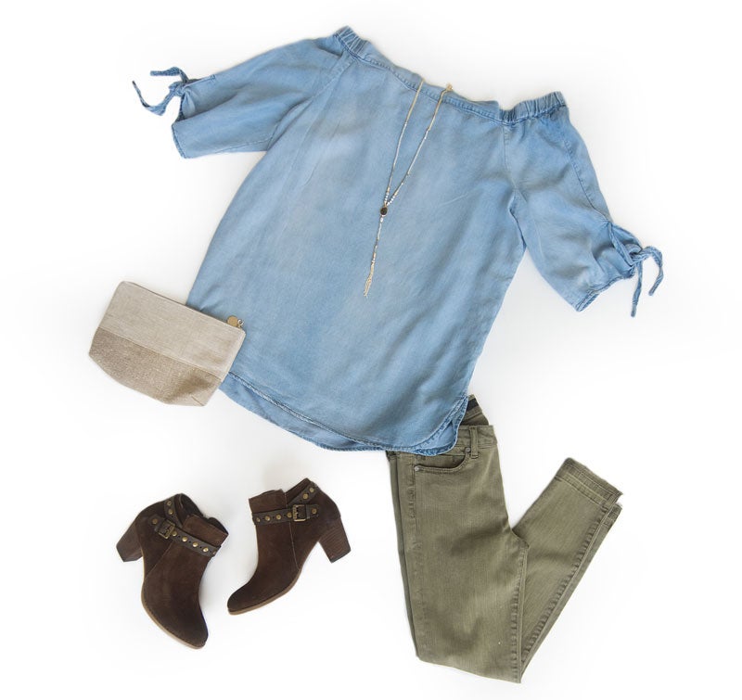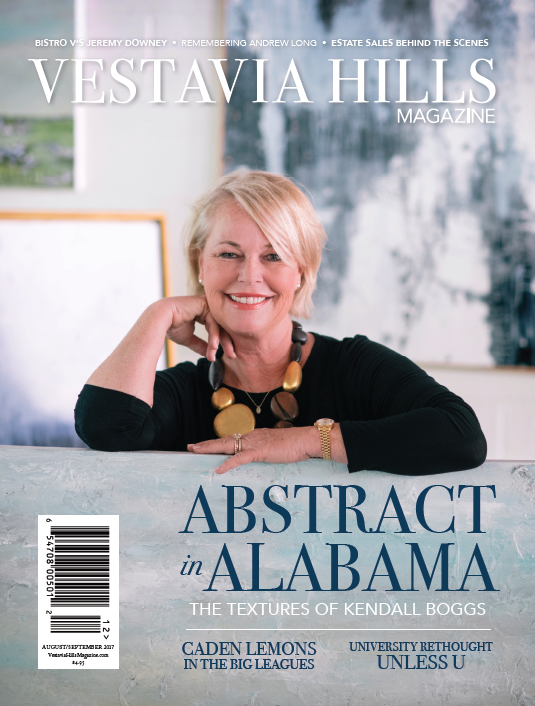By Madoline Markham
Photos by Lauren Ustad
When Alan Walker was middle school, he’d peek behind the magnolia branches of the midcentury home on Shades Crest Road to get a glimpse of what lay behind it. Almost two decades later, he was still fascinated every time he drove by, always hoping the 1956 Darcy Tatum design might be his one day.
This time, though, the original owners, Ben and Anette Smith, had moved out, and so he cast his vision to renovate it but maintain its original style to their children. Alan’s wife, Lindsay, didn’t quite see its potential at the time, but with time she came to embrace it as well.
Once the house was theirs, the Walkers closed in a carport to add an additional bedroom and bathroom to the original three bedroom, two bathroom floor plan and built a spacious back deck on the back. Other than that, though, the original structure remains much as it has since the 1950s, only with a fresh coat of Sherwin Williams Iron Ore paint over its original baby blue—a black that they found “not too black” —as well as a new kitchen, renovated bathrooms and other modern touches, mostly all in a black and white color scheme that brightened up the home from its original dark brown paneling.
Alan had previously renovated a smaller midcentury house on Old Creek Trail in Vestavia and brought a similar vision for restoration of a style so endemic to Vestavia Hills to this larger canvas of a home. He also has been collecting midcentury furnishings—which he considers works of art in themselves— for years through Magic City Modern group on Facebook and @magiccityfinds, but when it came to designing the interiors of this home, he meshed his classic midcentury preferences with Lindsay’s for a modern vibe that is more comfortable and inviting—a good exercise in compromise for their first year of marriage.
Alan acted as contractor for the project with his artistic vision for the home as his guide—one that is no doubt inherited from his father, local oil painter Dirk Walker, whose paintings are now in nursey and guest bathroom. To finish out the project, Alan ordered a vintage Modbox mailbox from a designer in California that no doubt stands out to passersby just as it did to Alan for so many years, only now there’s no magnolia blocking the view of the architecture behind it.
Back Deck
This new 1,300-square-foot deck offers lots of additional living space on the wooded back of the home, and Alan took special care to make sure the beams, roofline, soffits and eaves were replicated from the original structure to keep the exterior design consistent.
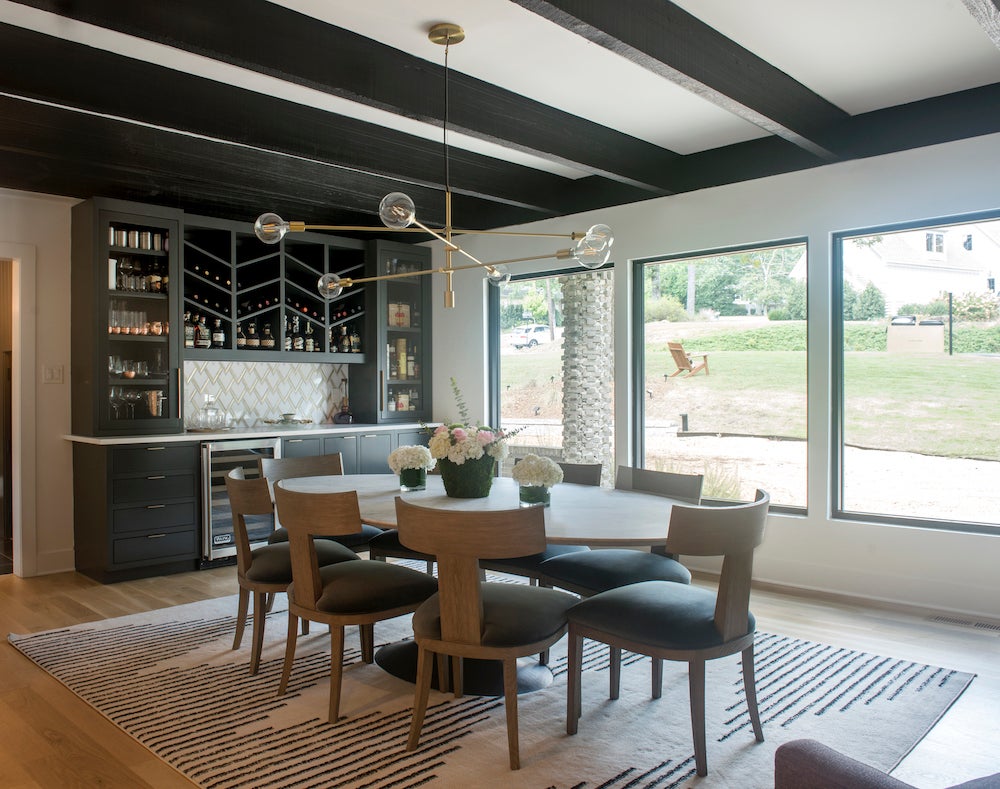
Dining Room
To update this spacious room overlooking the front yard, the Walkers added a built-in bar and painted the ceiling beams the same dark hue. Their oval table is made by Restoration hardware, and not pictured are original midcentury cube chairs by designer Milo Baughman that are newly recovered in wool fabric.
Kitchen
Quartz is the star of the show with a waterfall ledge on the island and backsplash that crawls up the walls from the countertops.

Living Room
The Walkers opened up the original ceiling to find original beams underneath. While they painted those beams dark, they sheet rocked over the brown wood paneling on the room’s walls to brighten up the space.
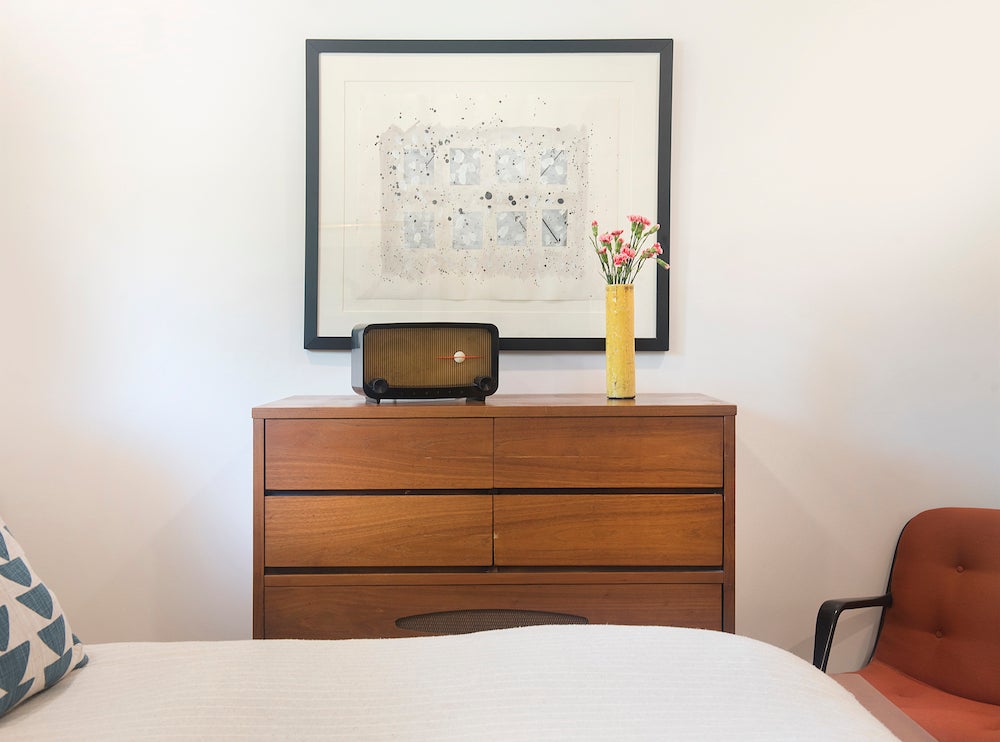
Guest Room
This room showcases midcentury pieces Alan has collected over the years including a West coast style dresser and credenzas well as side tables by Milo Baughman.
Nursery
A Crate and Barrel Kids crib and rounded dresser give the Walkers’ daughter’s room a midcentury vibe.
Master Bedroom
This light-filled space on the back of the house shows off Alan’s style in the dresser and Lindsay’s in the other furnishings. Not pictured are built-ins they resurfaced on the other side of the room.

