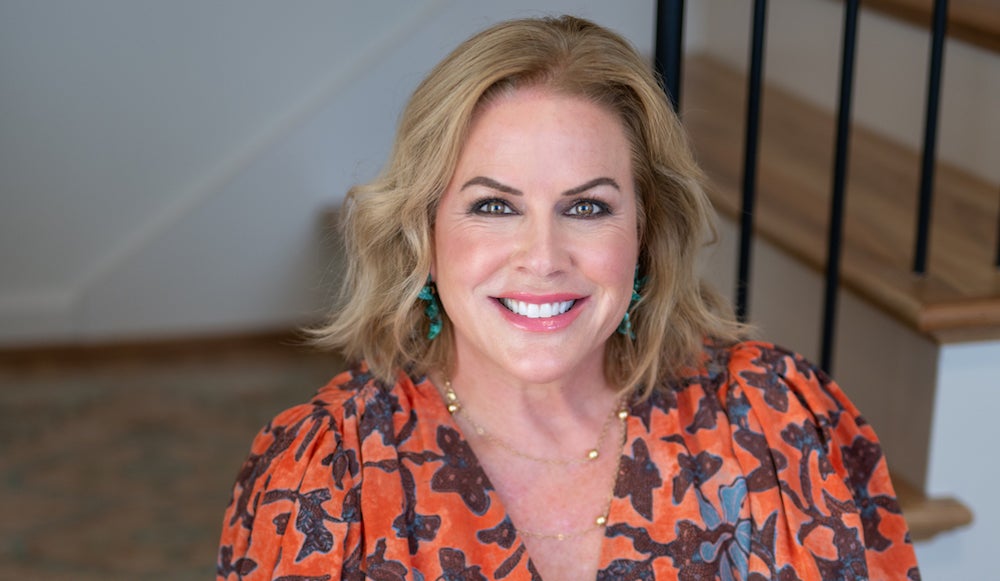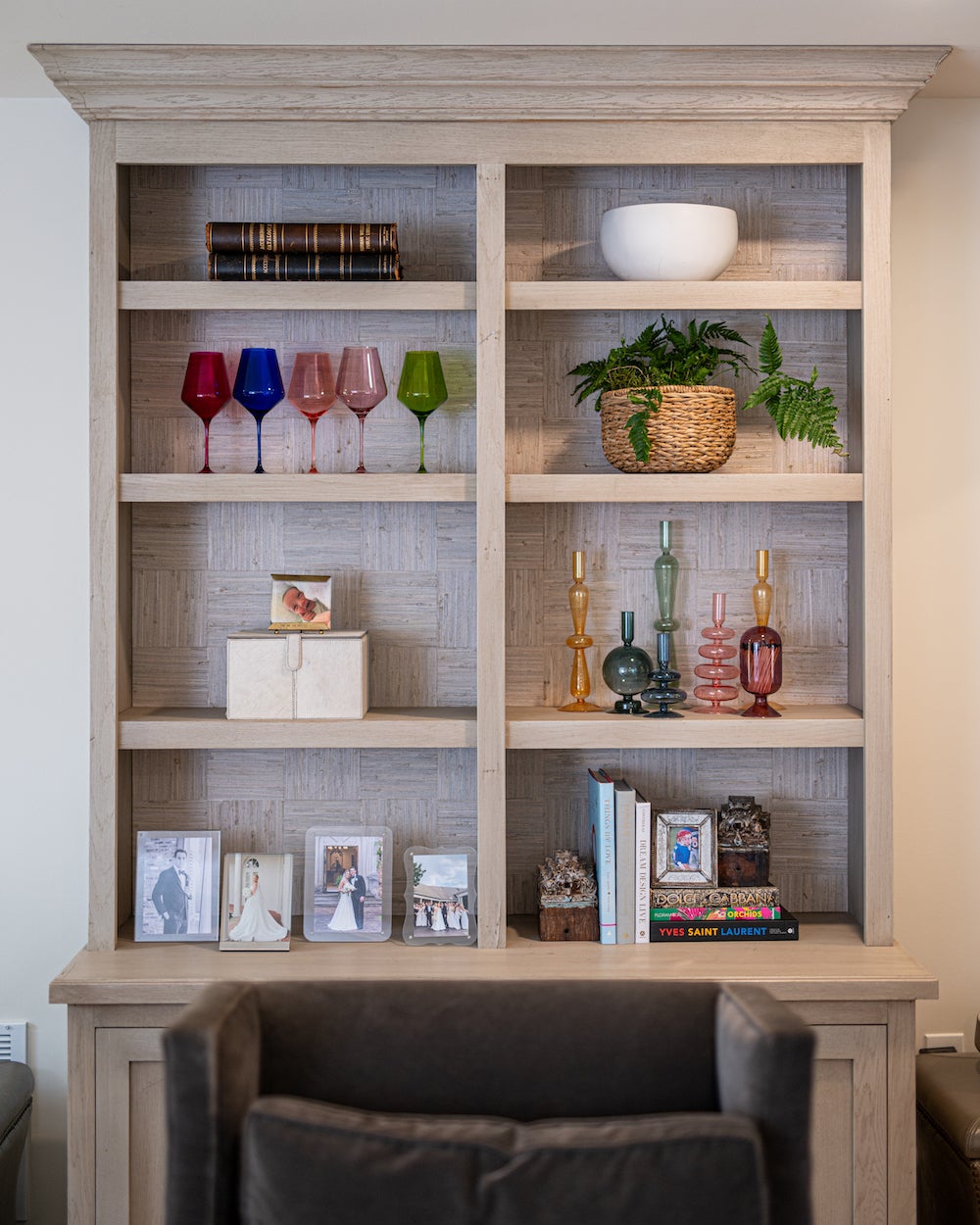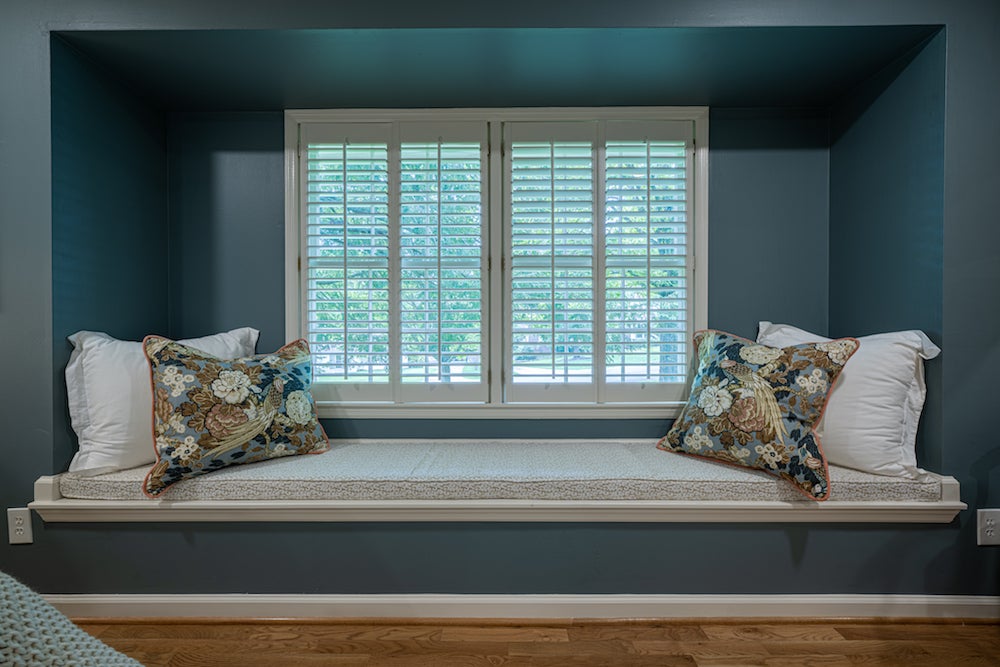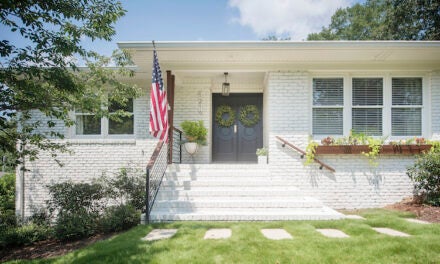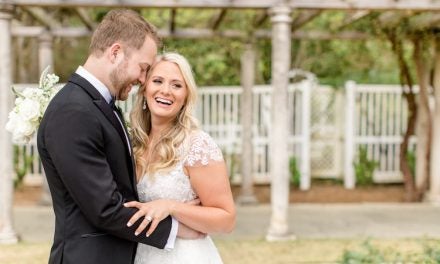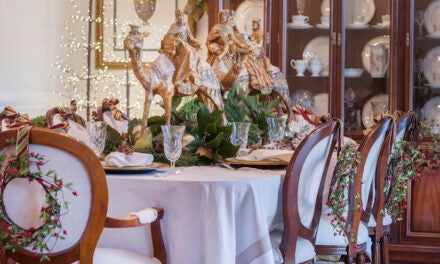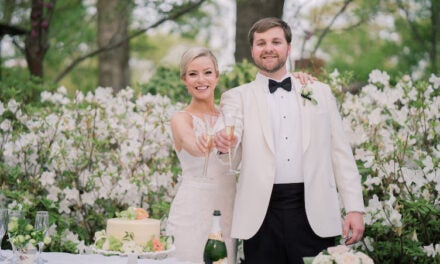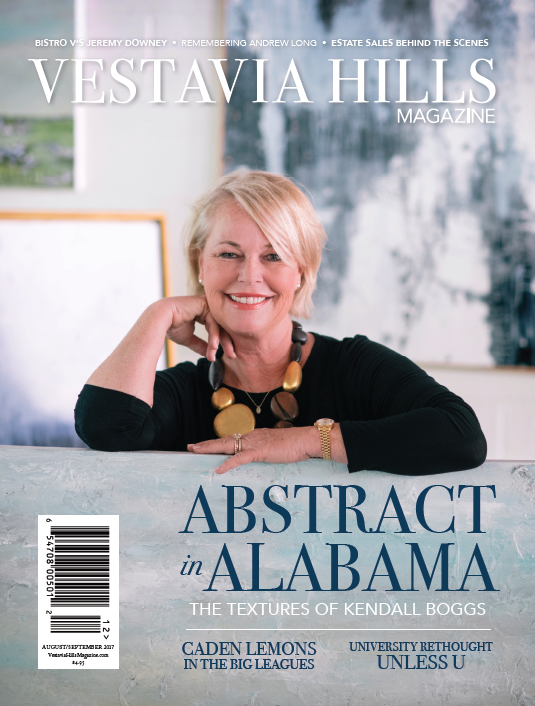By Anna Grace Moore
Photos by Blair Ramsey
When life gives you lemons, Amy Lawson says make lemonade–but share it with friends. The Realty South agent is no stranger to grief; yet, she always wears the most beautiful smile, often crediting her positive nature to the abundance of love in her life.
Just over a year ago, Amy found herself navigating an end to her marriage. Having lived in Vestavia Hills for 30 years, Amy decided to stay in the community she raised her children in–and it was because of this community, she says, that she found healing. In July 2023, Amy purchased a quaint, one-level, 1960s home in Vestavia Hills.
“I’m not a flipper,” Amy says. “I’m not a decorator. I’m not a designer. I just had a group of people that cared and helped me.”
While the original floorplan needed some attention, Amy enlisted the help of Roy Sheppard with Focus Group, Laurie Fulkerson with Twin Construction and her friends, Jenny Evans, Sherrie King, Jerri Minor, Cami Perry and Kim Potter to renovate and decorate her entire home.
“It’s been a very blessed situation,” Amy says. “They were giving of their time, and I want to be giving of mine. To people that are going through this, it will get better. It’s a mess at first, but you can go through anything if you have support.”
Strolling inside, the home’s warm ambiance is only accentuated through intentional design. On the first floor, Roy took the two bedroom-one bathroom concept and transformed it into a large, main-level master bedroom and bathroom with an added powder room in the hall.
The second bedroom’s space became a joint laundry room and walk-in closet, which connects to the master bathroom, making getting ready and doing laundry a seamless transition. The kitchen’s once smaller square footage is now opened up with an 11-foot-long island adoring the center of the room.
One year from having closed, Amy says she could not have imagined how much personality her home now has. Every wholesome design choice was made with her in mind, and thanks to the friends who helped her pick up the pieces, Amy says she has rediscovered her love for life and her appreciation for the fellowship community fosters.
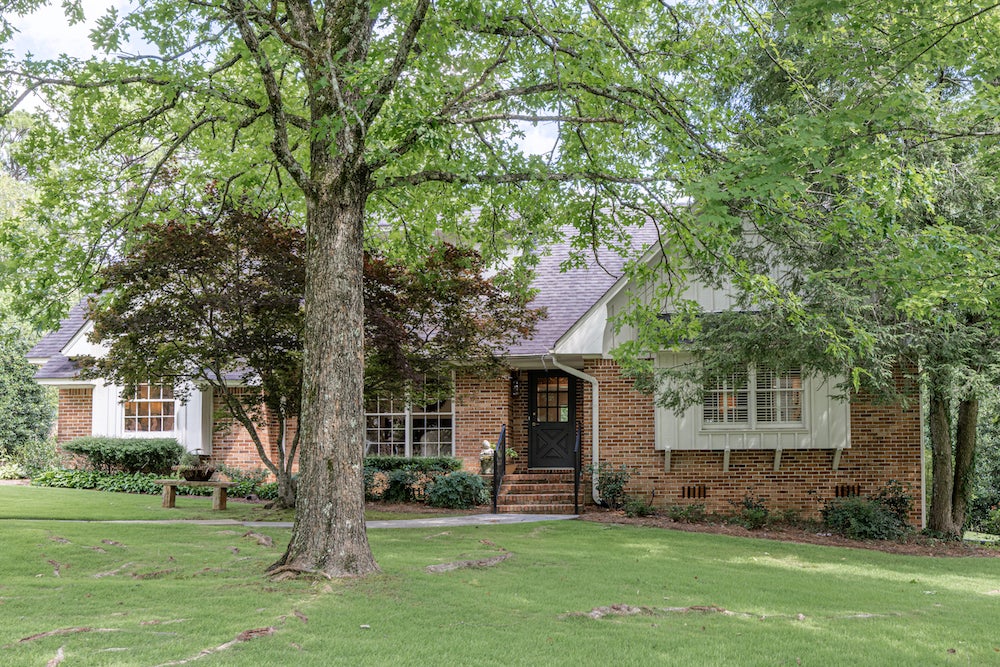
The Face of the Home
In the early stages, Amy began working with a landscape architect who drafted out the home’s exterior, incorporating which plants would go in what spots. Each time Amy would come to the house during renovations, she would plant some flowers, watching her progress bloom. Ironically, she did not account for her water to be cut off during the process–even still, a kind neighbor allowed her to borrow his hose to water her new garden every day.
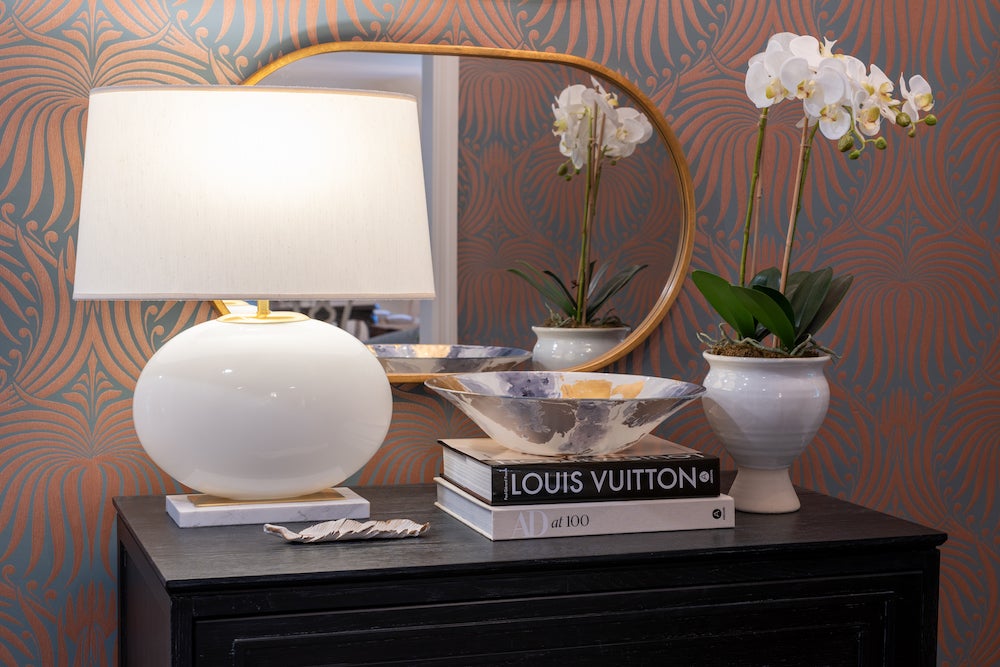
Entryway
For a pop of color, Amy utilized Farrow & Ball’s wallpaper in print “Lotus.”

Sitting Room
Amy balanced both mid-century modern and chic pieces for a clean aesthetic.

Dining Room
Amy loves entertaining, so a formal dining room was a must. Her dining room suite has been in her family for 30 years.
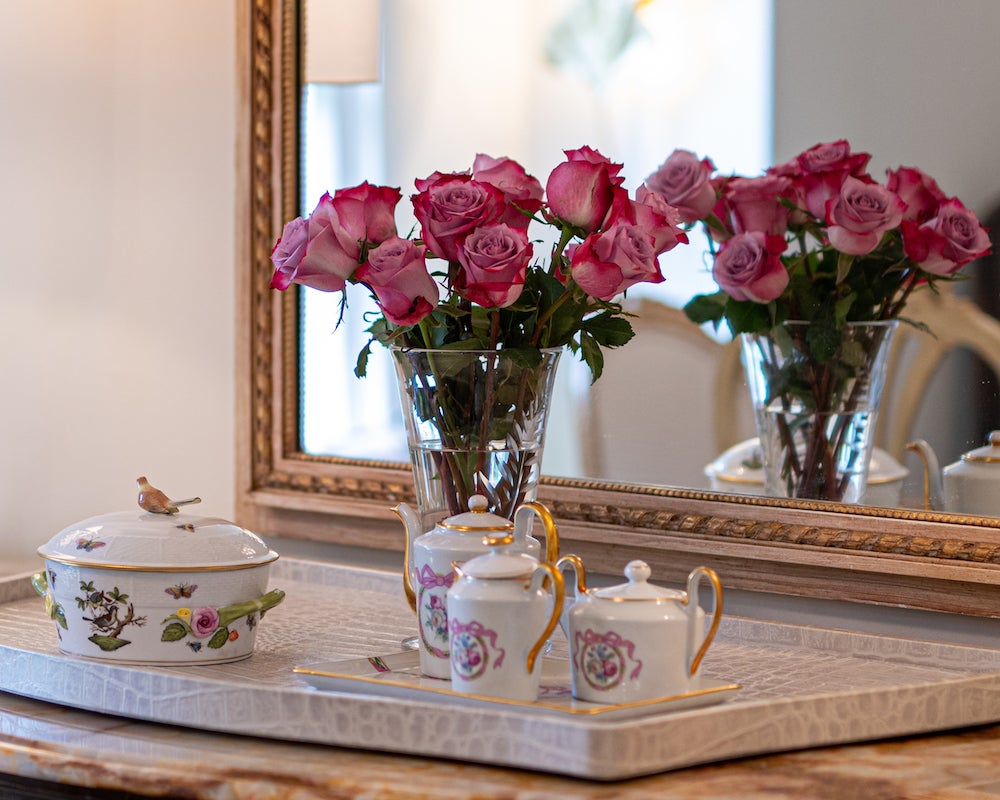
Eloise’s Tea Set
This gorgeous, hand-painted tea seat is from Curated Collections by Annie Kate.
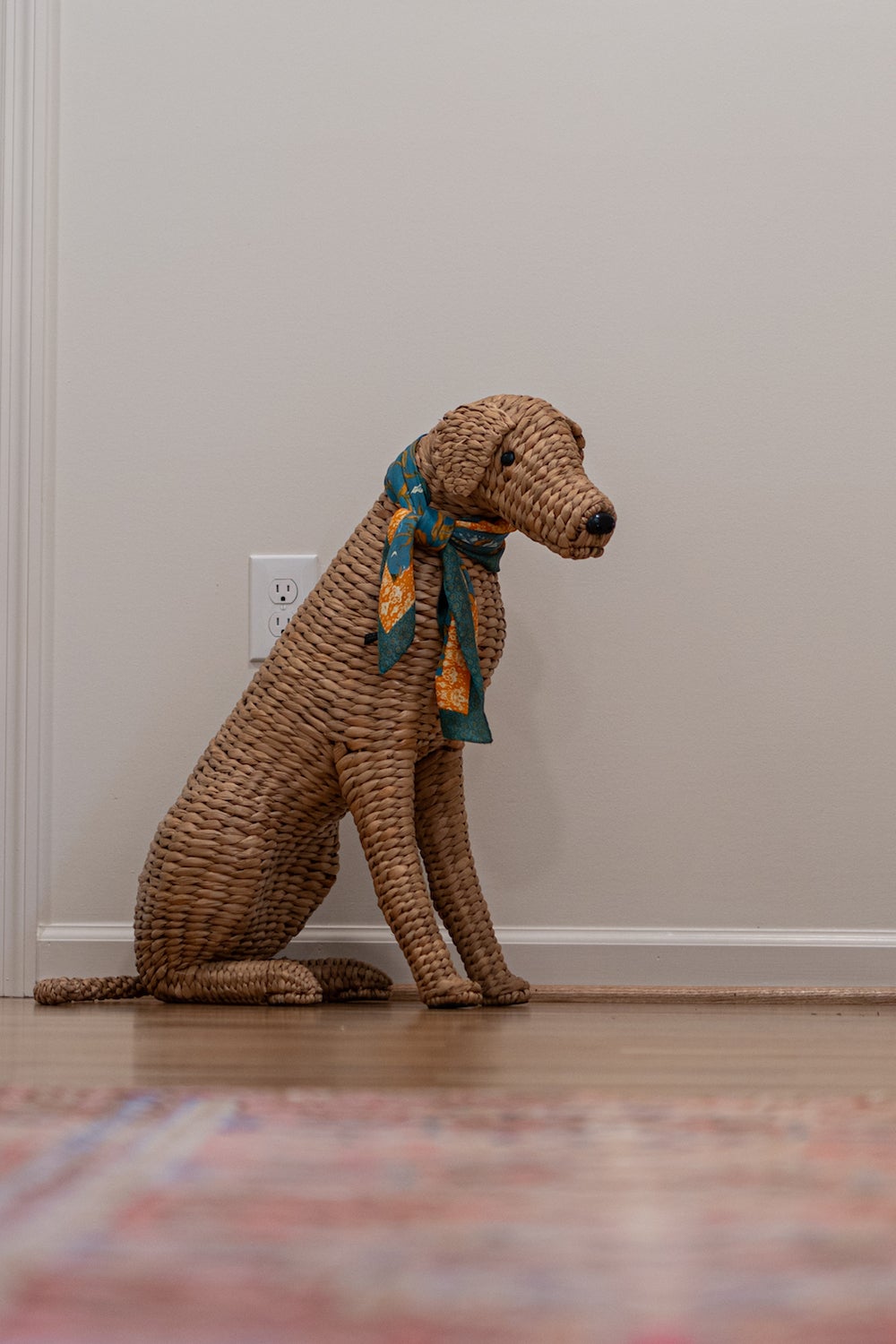
Madam’s Best Friend
This hand-woven rope statue Amy refers to as “the best dog ever.”
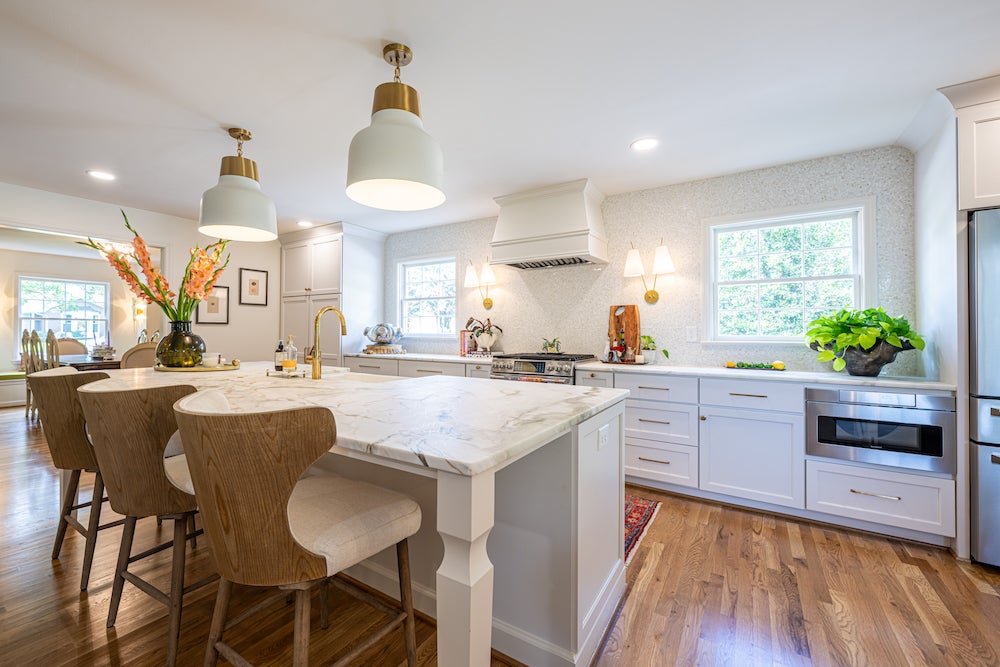
Kitchen
Originally, the kitchen was closed off and about half the space it is now. Roy opened up the kitchen, extending it into the living room and incorporating a grand island–which is made of South African marble (compliments of Surface One). Laurie helped measure the space and select many of the facets of this room’s renovation.
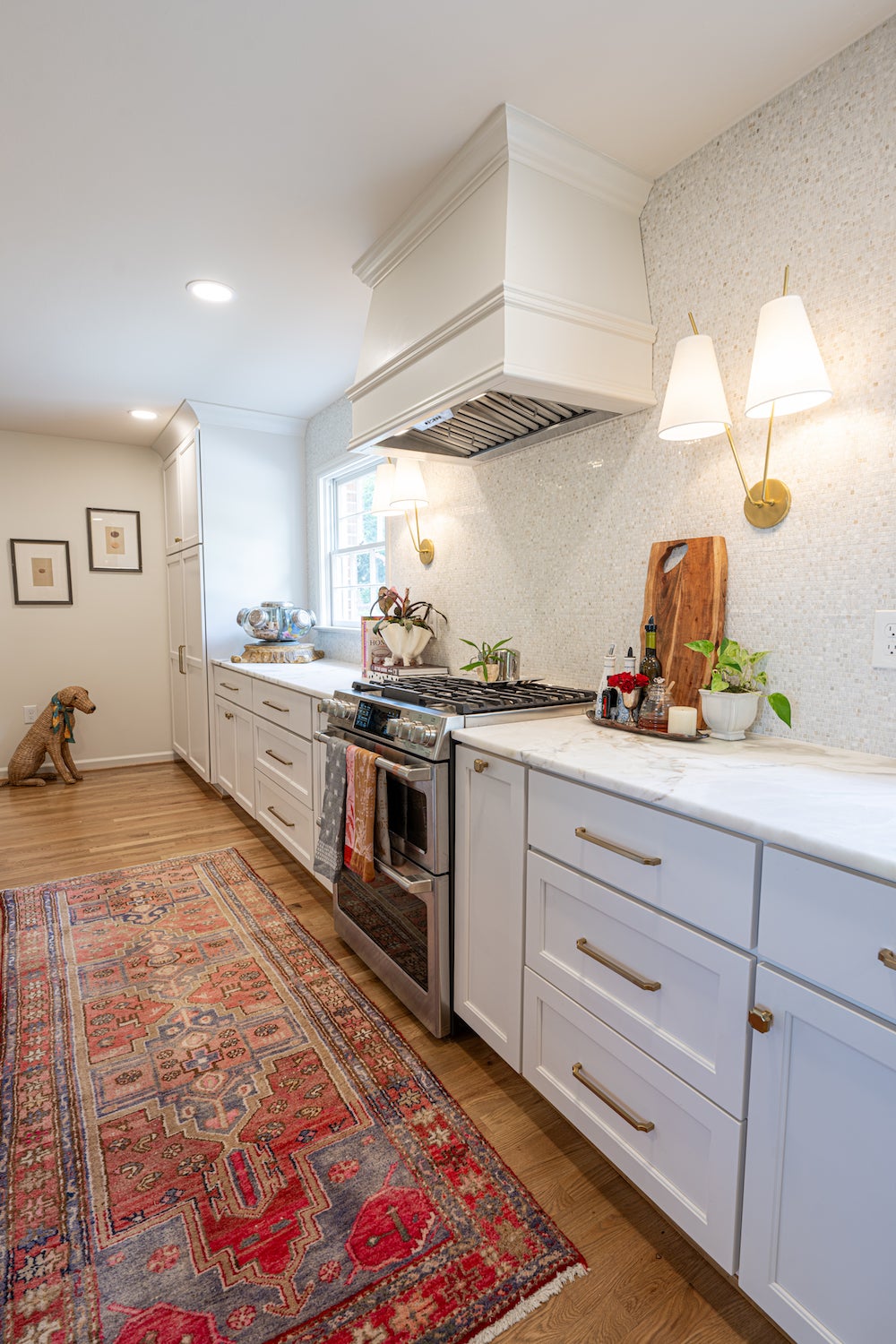
Backsplash
Laurie picked out this unique, marble backsplash from Triton Stone, recommending the tile extend from the countertops to the ceiling to elongate the height of the room. Twin Construction custom-made the kitchen’s cabinetry.
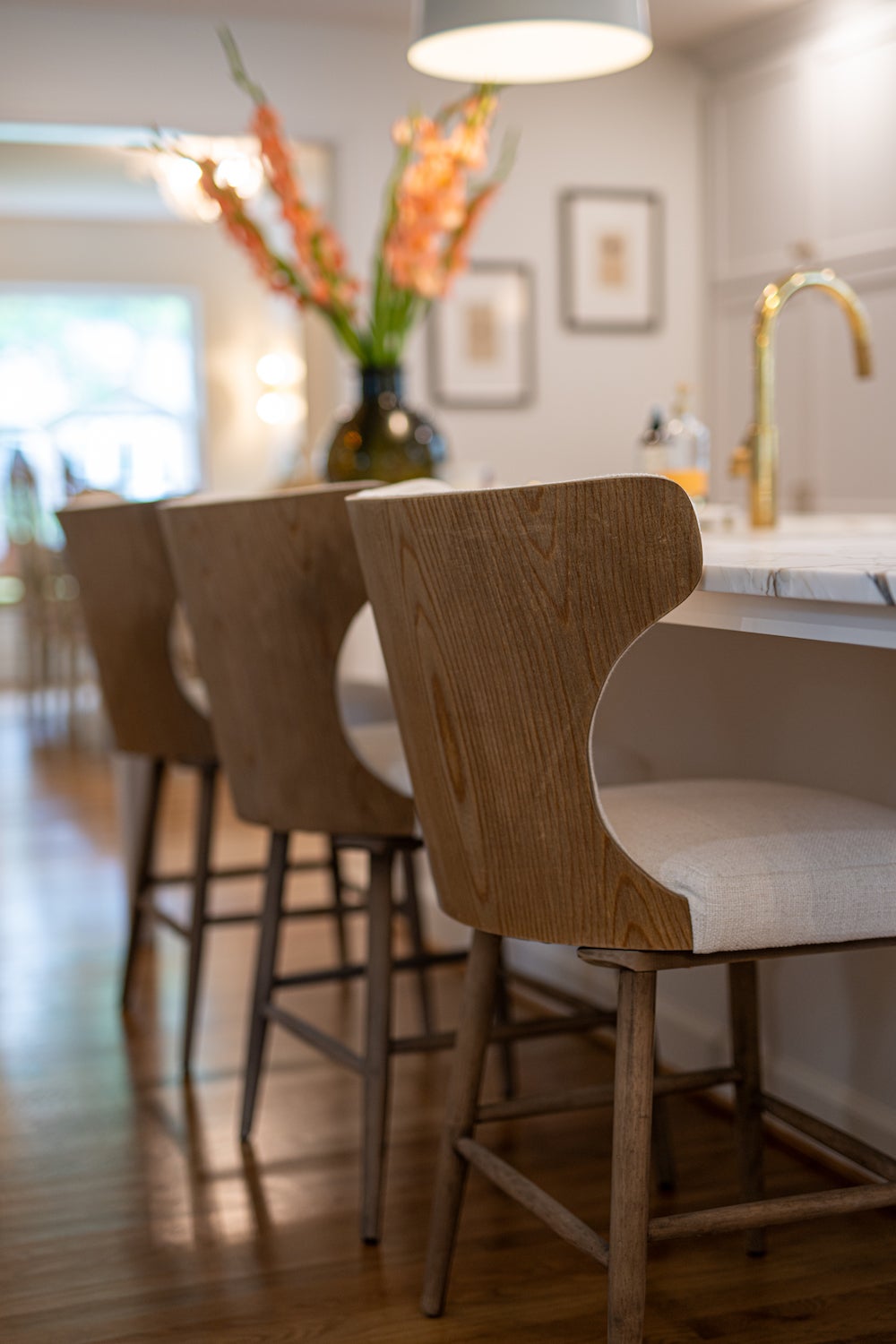
Kitchen Accents
Along with the kitchen’s sconces and chandelier, these high boys are from Mayer Lighting. They were hand-selected by Amy’s lifelong friend, Evelyn Rice O’Leary.
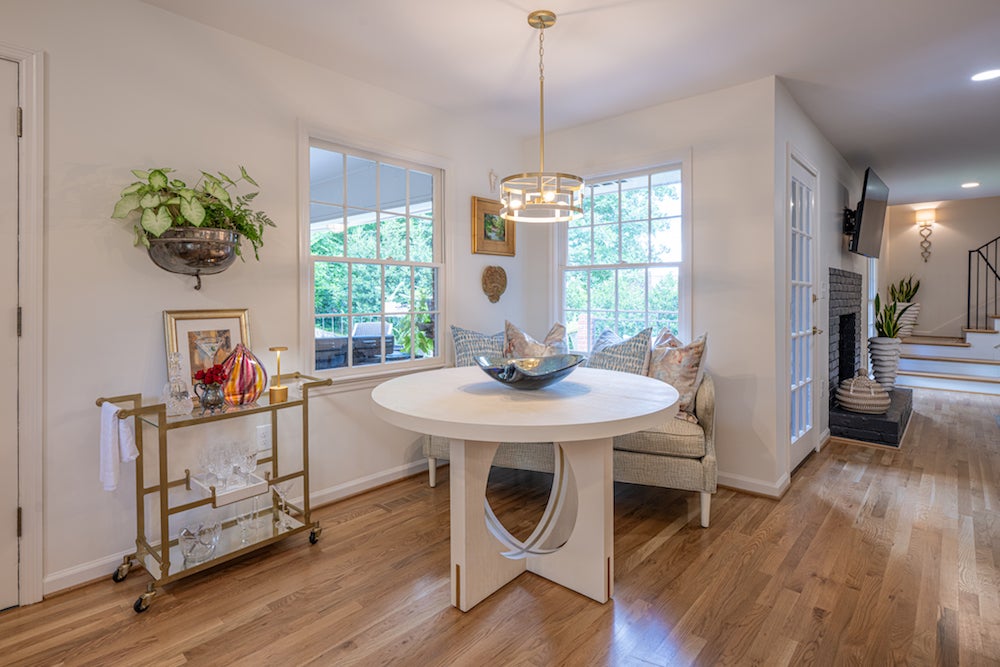
Kitchen Nook
This chic table is from Gabby.

Living Room
Matching modern with antique pieces, Amy chose this statement rug from Tricia’s Treasures to be the central color palette for the rest of the room’s decor.
Divine Design
This china cabinet was previously in Amy’s home office pre-renovation. When she purchased her now home, the cabinet was too tall to stand up right. One of the construction workers took a chainsaw and sawed off several inches, allowing it to be moved inside. For a bit of flair, Amy wallpapered the back wall of the cabinet.
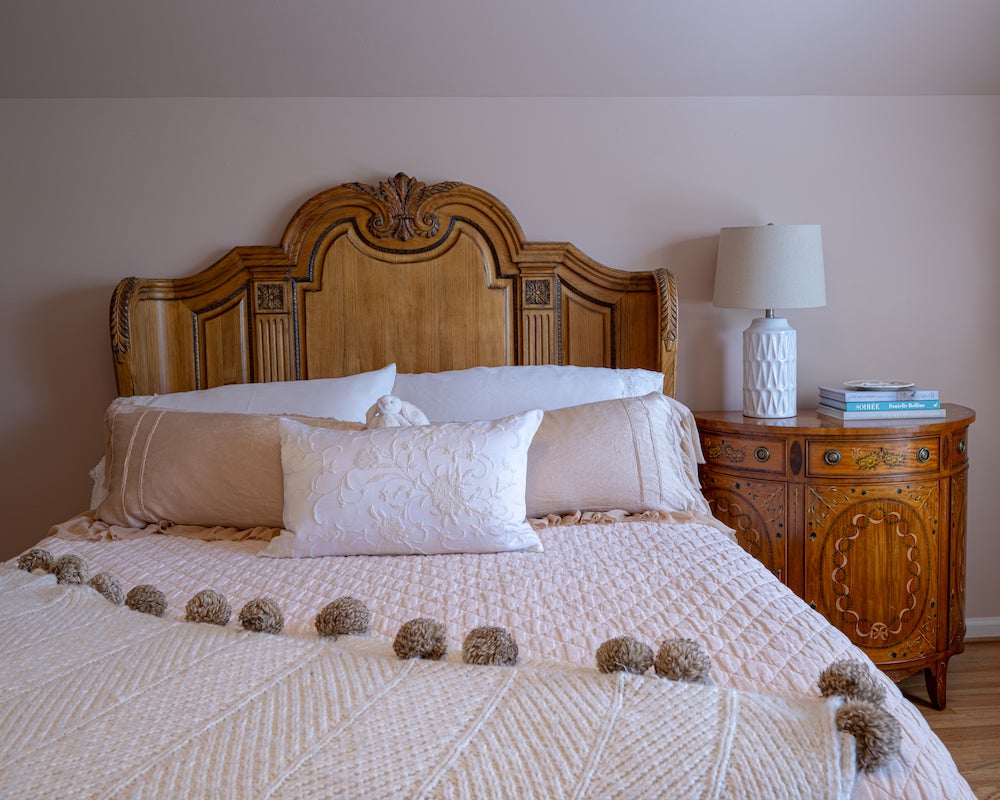
Guest Bedroom
This beautiful, hand-carved bed has been in Amy’s family for generations.
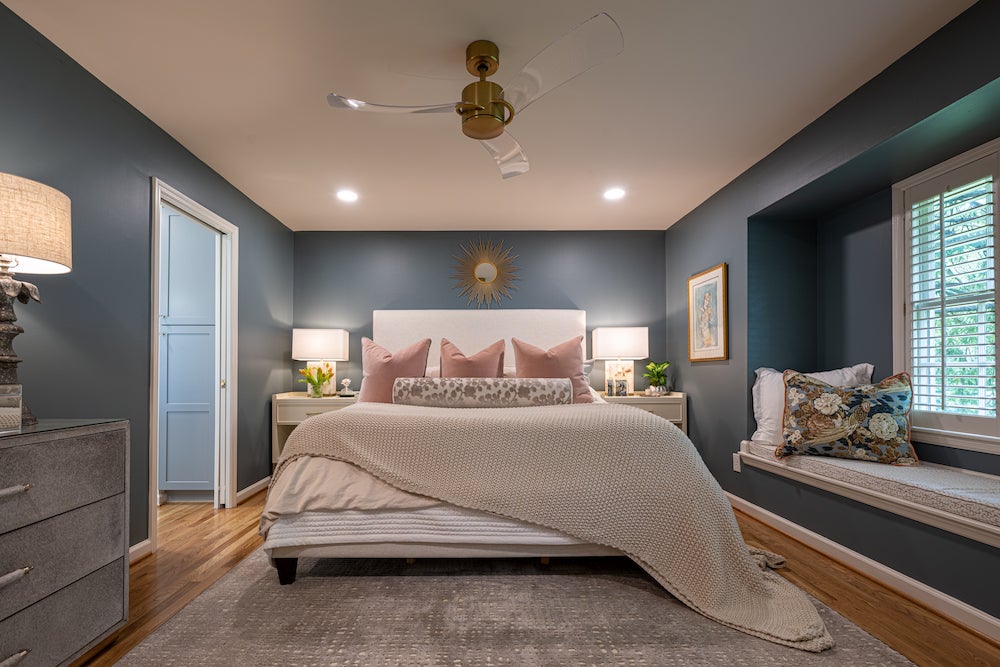
Master Bedroom
Jenny and Cami helped decorate Amy’s master bedroom, utilizing a cool-tone color palette overlaid with mixed textiles for a calming aesthetic.
Book Nook
This cut-in window is original to the home’s 1960s floor plan and was re-envisioned as a cozy reading area.
Master Bathroom
Laurie chose a white marble for the countertops and floors and haint blue, prefab cabinets for the master bathroom.
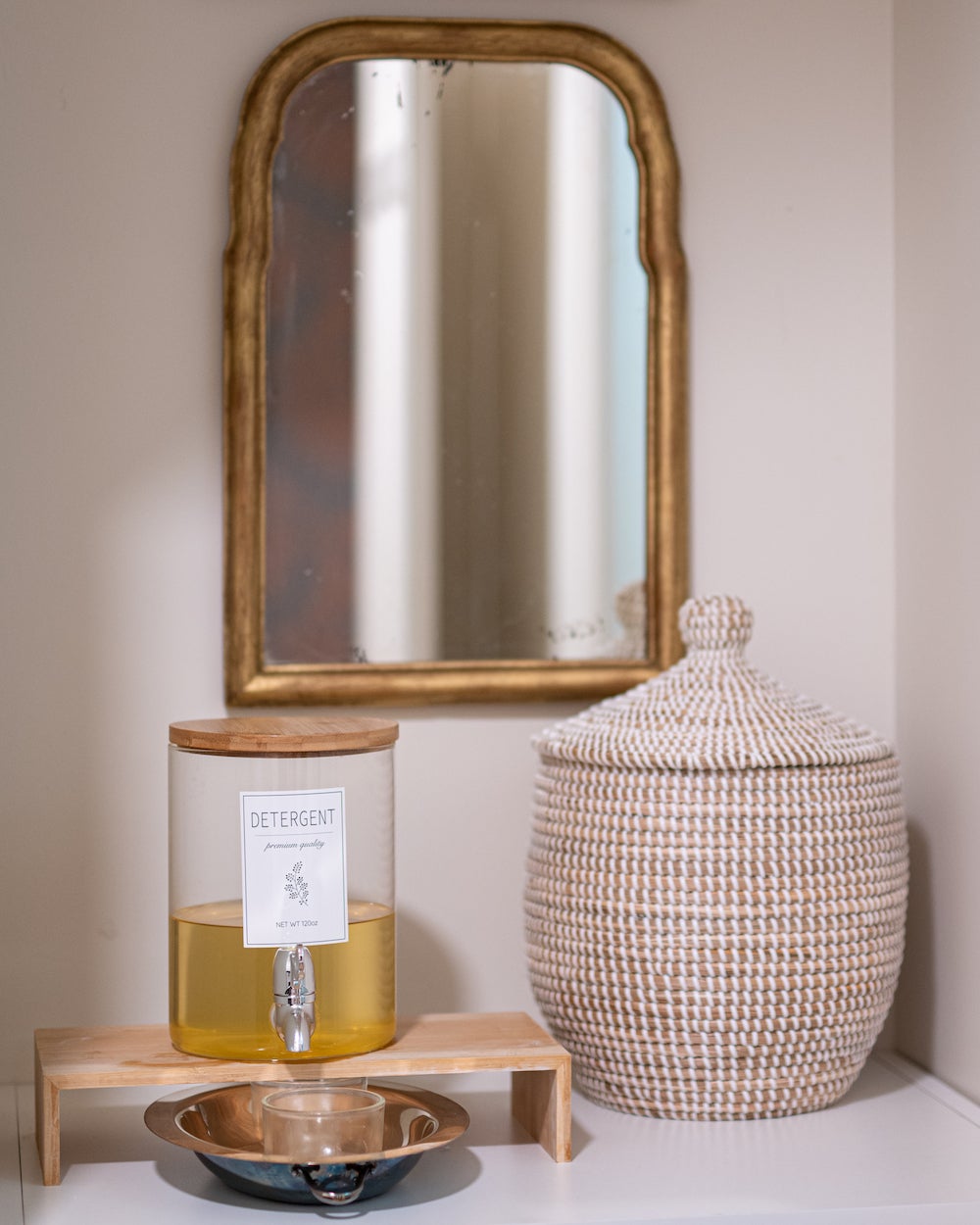
Laundry Room
The master bedroom connects to the master bathroom, which opens into the joint walk-in closet and laundry room. Not pictured is Amy’s closet space, which was designed and organized by Izzy Talbert.
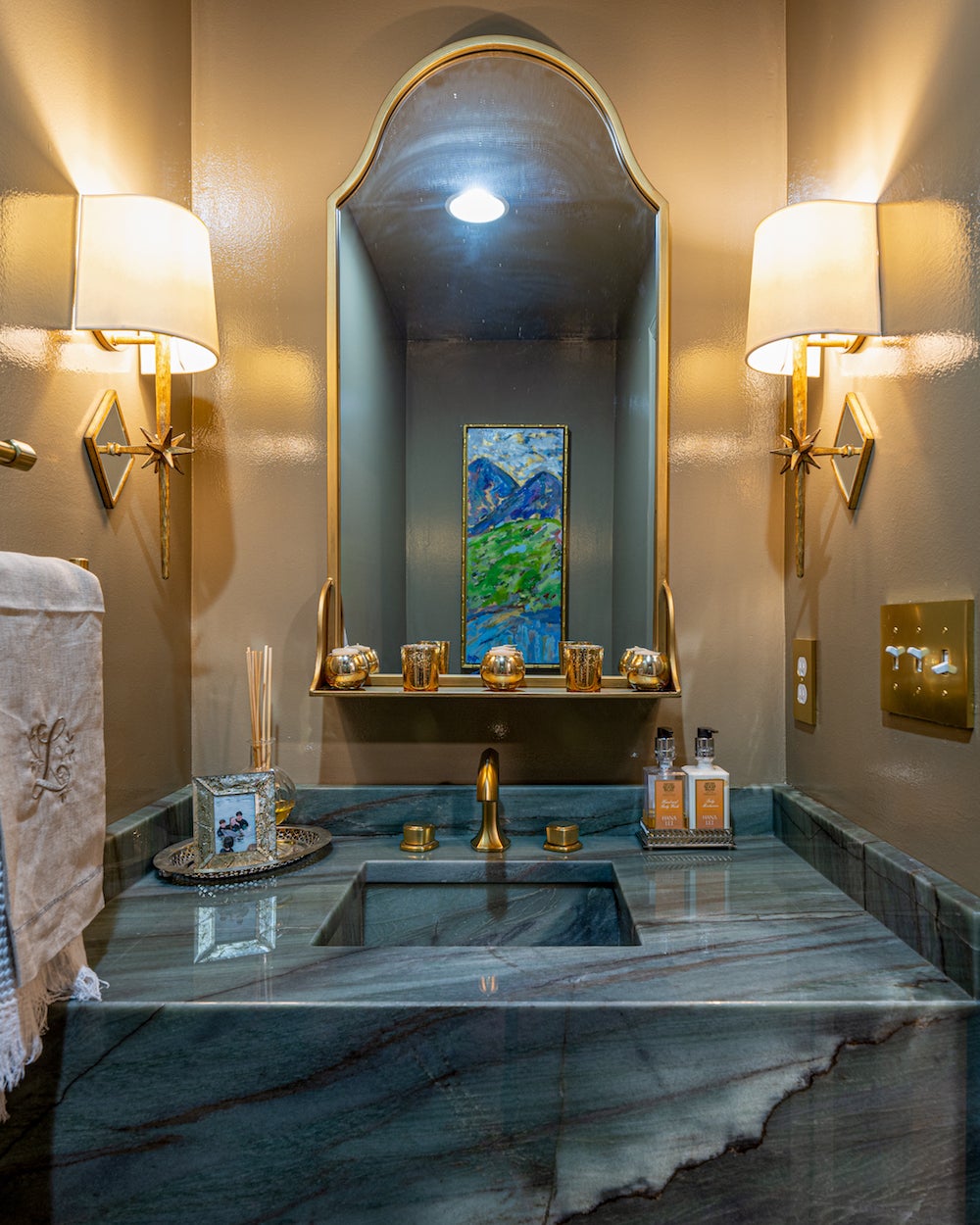
Powder Room
When selecting stone for countertops, Laurie came across this stunning emerald green stone. Surface One unfortunately only had one small slab left, which Laurie recommended for Amy’s powder room. All of Amy’s hardware is from Brandino Brass.
Behind the Scenes
Construction: Roy Sheppard, Focus Group
Interior Design: Laurie Fulkerson, Twin Construction
Interior Decorators: Jenny Evans, Sherrie King, Jerri Minor, Cami Perry and Kim Potter

