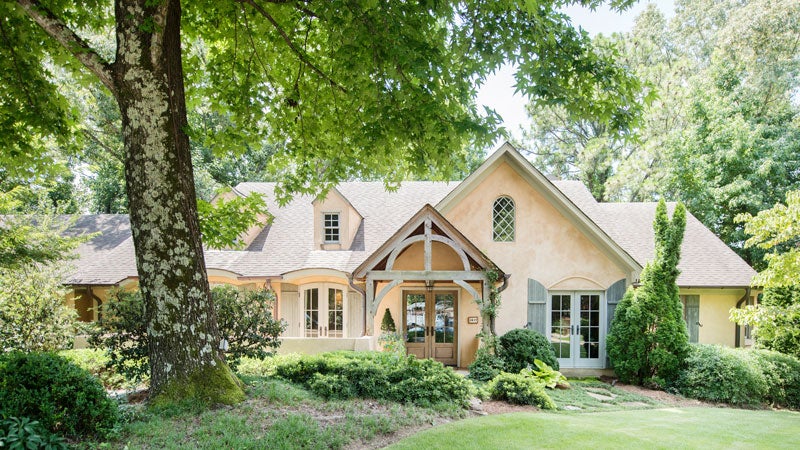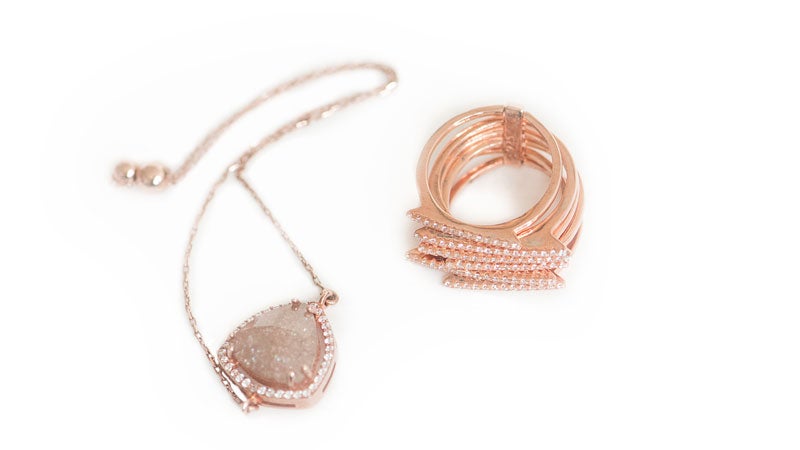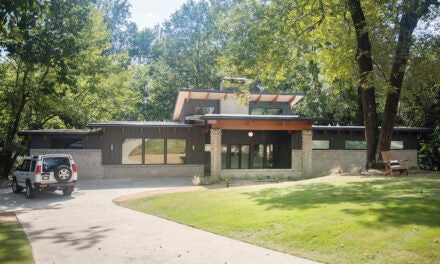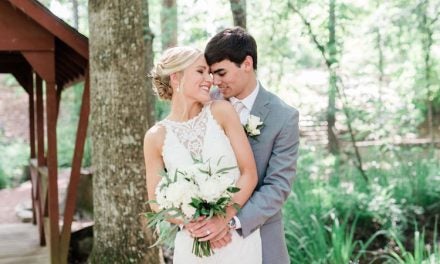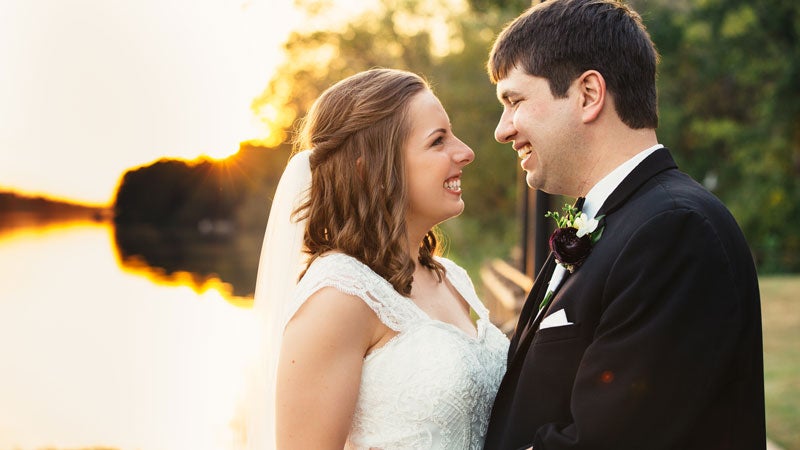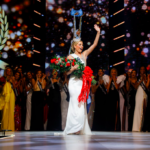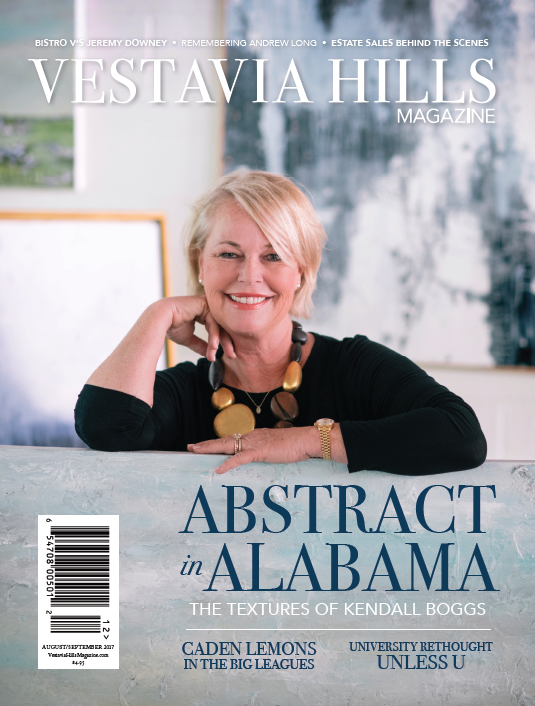The Merrills’ Mediterranean-inspired house does not look like the other brick homes built in the 1970s on its street. But it was not always that way. “It was awful,” interior designer Laura Merrill recalls of when she and her husband purchased it in 2005. “I remember standing in front of the house with tears in my eyes, and no clear vision of how this could possibly be transformed into a home that we would love and enjoy.”
Other than the house itself, the quiet cul-de-sac, the wooded backyard with plenty of privacy, and the same Vestavia school system her husband had grown up attending were enticing. The Merrills moved from their quaint Spanish-style home in the Hollywood area of Homewood and brought vision to this “Brady Bunch” looking home.
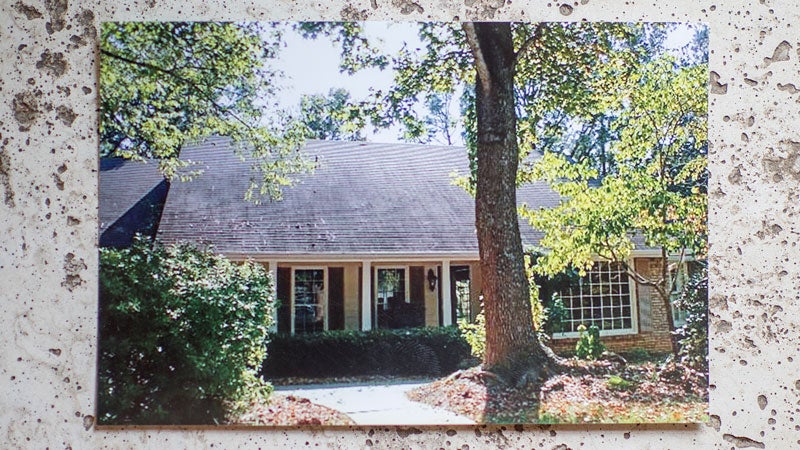 The transformation was nothing short of dramatic. In the living spaces on the front of the home, they pulled out 8-foot ceilings and brought them up to the roofline, previously attic space, before adding wooden beams on the angled surfaces. Virtually everything was replaced. On the exterior, they covered the existing brick with a terra-cotta-colored stucco, and replaced windows with three sets of French doors. Peacock pavers and gas lights were added to create a new courtyard area in the front of the house. “I wanted to create something out of the ordinary—something that reflects my love for travel and European architecture,” Laura says.
The transformation was nothing short of dramatic. In the living spaces on the front of the home, they pulled out 8-foot ceilings and brought them up to the roofline, previously attic space, before adding wooden beams on the angled surfaces. Virtually everything was replaced. On the exterior, they covered the existing brick with a terra-cotta-colored stucco, and replaced windows with three sets of French doors. Peacock pavers and gas lights were added to create a new courtyard area in the front of the house. “I wanted to create something out of the ordinary—something that reflects my love for travel and European architecture,” Laura says.
The interior of the home further showcases this inspiration. As you walk through its three floors, custom is the name of the game: master bathroom cabinets fabricated to look like antiques, bullnose corners on all of the walls, ceiling colors boldly distinct of walls, a metal pipe hand railing on a brick facade wall on the basement stairs, and more. Laura calls her mix of contemporary and antique pieces eclectic, with a preference for timeless over trendy. With three boys at home (and Max, the dog, too), functionality is also key. “No white sofas,” Laura jokingly adds.
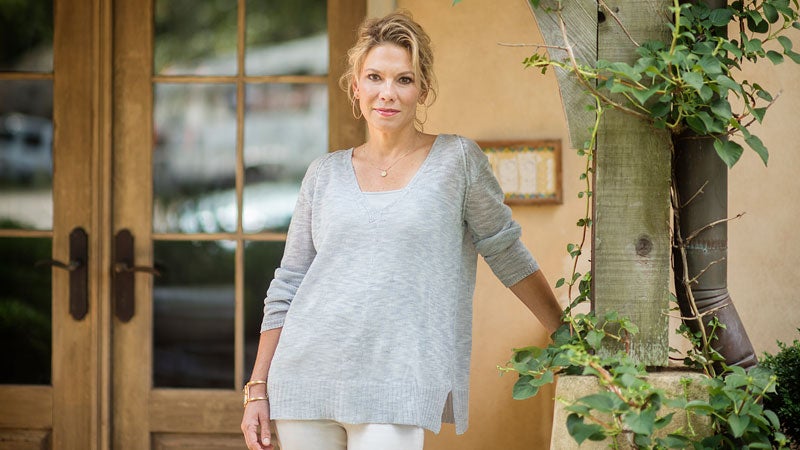 In many ways, the family home doubles as Laura’s ever-changing portfolio. “Design years are like dog years,” she says. “Every seven to 10 years it’s time to refresh.” Her own parents, now in their 70s, are renovating a home they purchased a few years ago in Highlands, North Carolina, so she says, “It’s kind of in my blood.” No matter its current iteration, the house is certainly a far cry from the Bradys’ home.
In many ways, the family home doubles as Laura’s ever-changing portfolio. “Design years are like dog years,” she says. “Every seven to 10 years it’s time to refresh.” Her own parents, now in their 70s, are renovating a home they purchased a few years ago in Highlands, North Carolina, so she says, “It’s kind of in my blood.” No matter its current iteration, the house is certainly a far cry from the Bradys’ home.
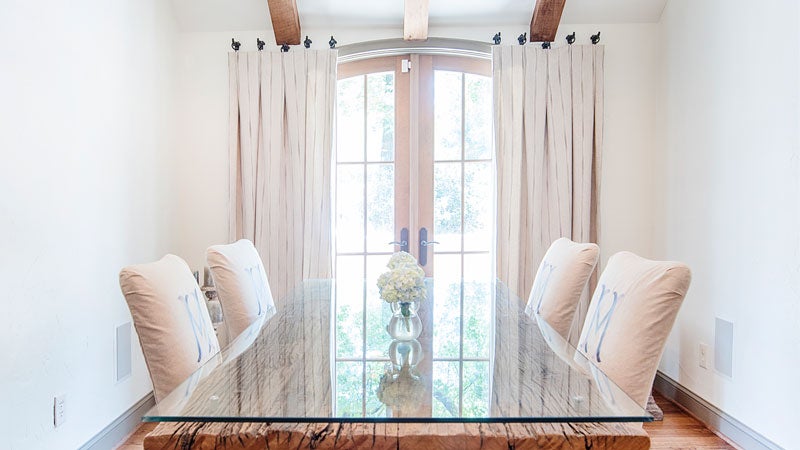 Dining Room
Dining Room
This space shows off how the Merrills took their ceiling up to the roofline and added wooden beams. A stucco finish on the walls adds texture, along with a reclaimed wood table top on a contemporary steel base to round out the ensemble of slipcovered chairs, custom draperies and an art deco bar from the Paris flea market.
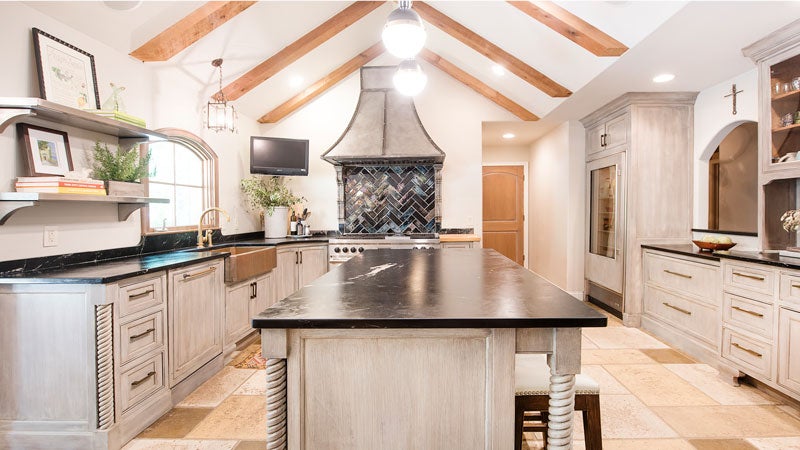 Kitchen
Kitchen
The Merrills’ recent kitchen renovation started with the backsplash, a tile resembling Raku pottery and reminiscent of the color of the Mediterranean Sea. From there, soapstone countertops replaced the original concrete Laura initially had in the kitchen, as well as a cooler wash on the cabinets and new hardware.
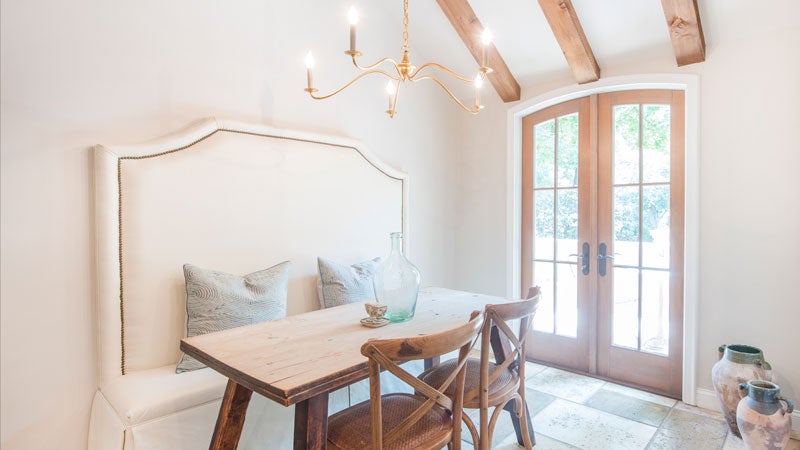 Breakfast Nook
Breakfast Nook
The wall opposite the banquette, where the Merrills eat most of their meals, showcases menus from some of their favorite restaurants from their travels (not pictured).
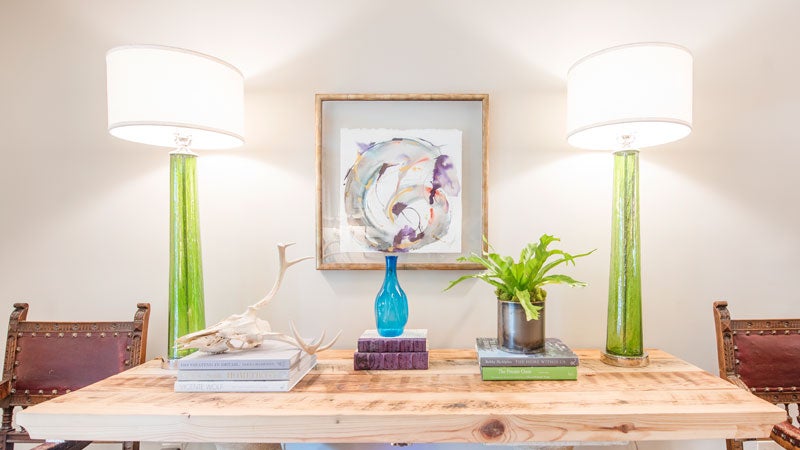 Family Room
Family Room
The functional-chic family room highlights Laura’s eclectic sense of style, with French chairs flanking a console with concrete pedestals from Elegant Earth. On the wall above it is a custom abstract by local artist Emmy Grier.
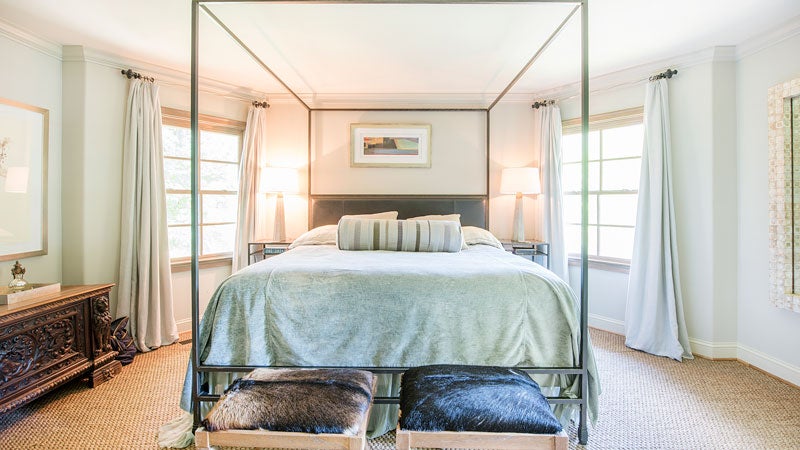 Master Bedroom
Master Bedroom
The master retreat is layered in restful blue gray tones and a sisal carpet, again adding textural layers. An Italian marriage chests contrasts with an austere, masculine leather canopy bed. Fur covered stools with antler style legs from Richard Tubb sit at the foot of the bed.
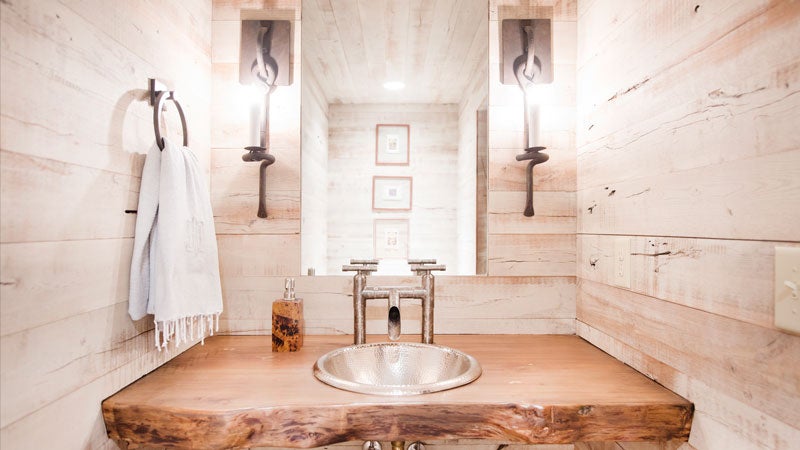 Powder Bathroom
Powder Bathroom
The basement powder bath walls are covered in reclaimed white oak, making it no surprise that the Merrill boys consider this refined rustic space the “nicest” bathroom in the house. Iron sconces flank a mirror recessed into the wooden walls, and a hammered metal sink sits in the floating live edge countertop.
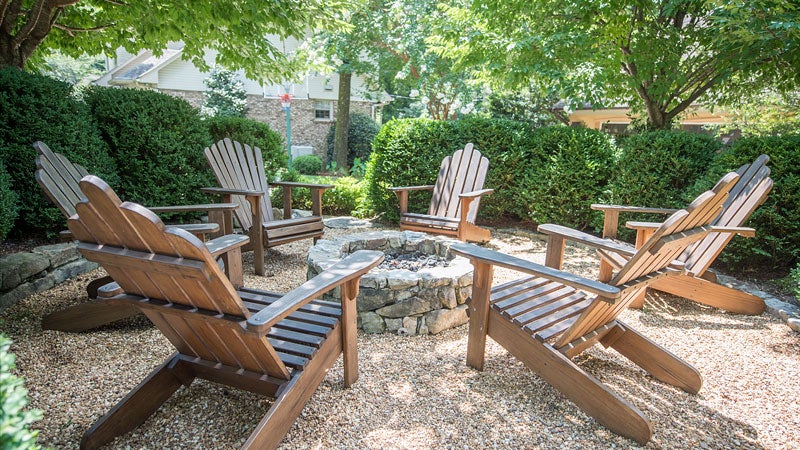 Around the Fire
Around the Fire
Although it’s in the front yard, a gas fire pit with Adirondack chairs for seating is completely private and secluded thanks, in part, to the large boxwoods surrounding it. The Merrills enjoy sitting there with a glass of wine while watching their boys play basketball in the adjacent driveway.
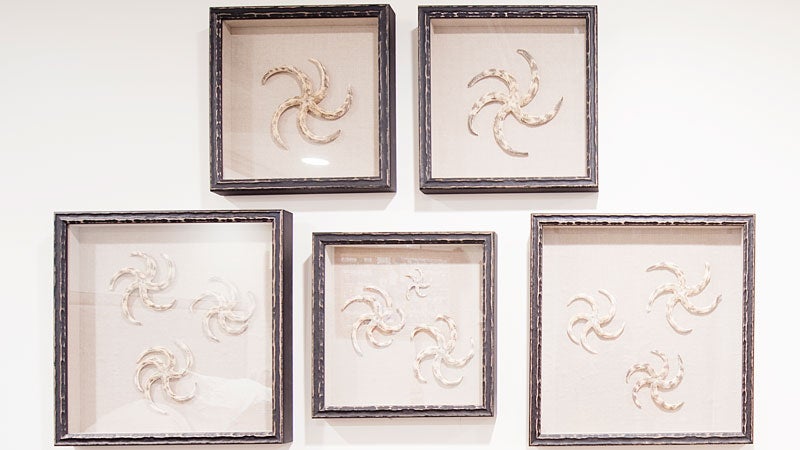 Basement Suite
Basement Suite
The basement also boasts a bedroom suite Laura finished a couple of years ago for her now 18- year-old son. Framed sea stars caught at the beach after a large storm are hung on one wall of the bedroom. The bathroom floors have a marble herringbone pattern, and a complementing waterfall edge countertop on the custom vanity.
Behind the Scenes
- Interior Design: Laura Merrill Interiors
- Limestone Mantle (Den): Architectural Heritage
- Kitchen Backsplash: Crossville Tile and Stone
- Custom Wood Finishings: Daniel Whitsett, Paintworks
- Select Bathroom Fixtures: Ferguson Plumbing
- Basement Powder Bath Faucet: V & W Supply
- Fabrics: King Cotton, D.S.R.
- Sisal Rug: D.S.R.
- Abstract Art (Den): Emmy Grier
- Painting on Twin Beds: Frances Mayhall
- Custom Hood & Stainless Shelves Fabrication: Darren Hardman
- Select Lighting (Butler’s Pantry, Office, Kitchen Sink): Village Firefly
- Kitchen Pendants & Chandelier: Visual Comfort
- Appliances: AllSouth Appliance
- Landscaping: Earthworks, LLC
- Area Rugs: Antique Acquisitions, Nashville Rug Gallery, 18th Street Orientals, Paige Albright Orientals

