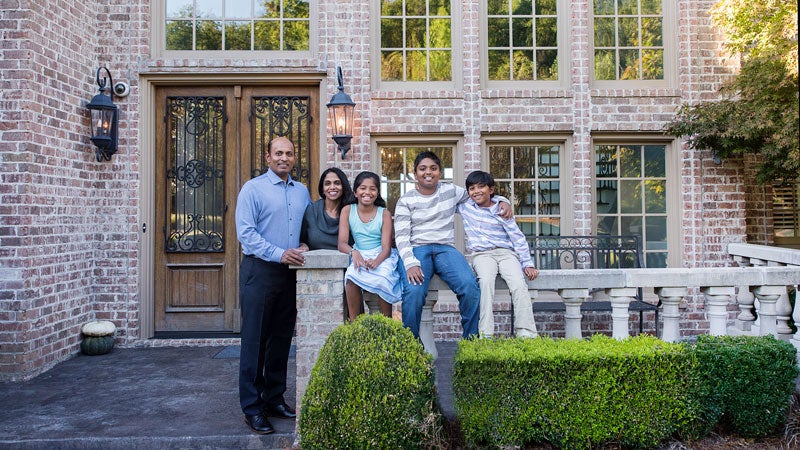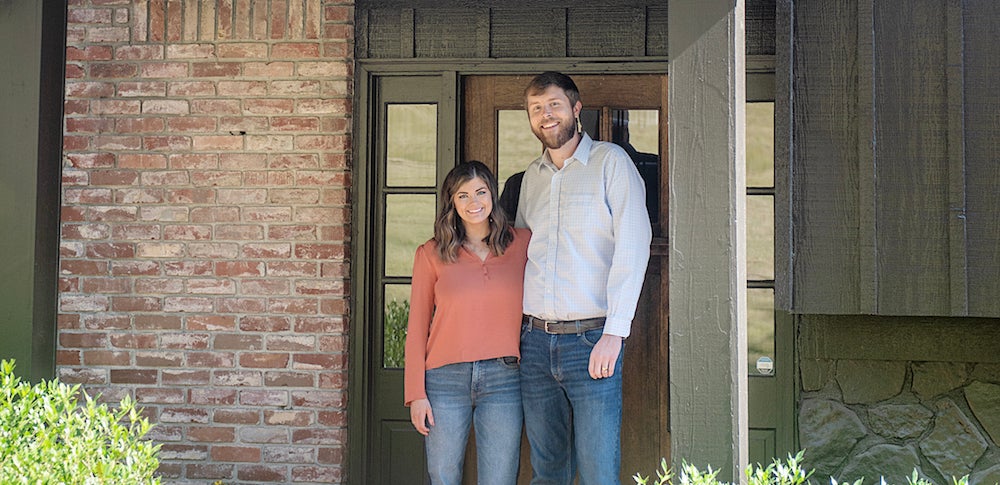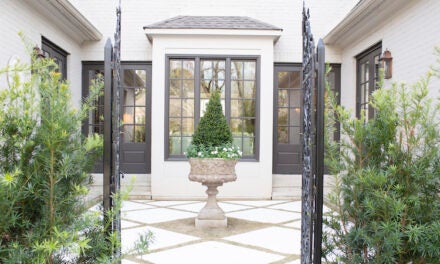Walk onto Mallempatis’ blue stone-lined back patio, and you can’t help but stare ahead as you overlook the entire Samford University campus and beyond, spotting Vulcan off to the right. And there’s no hindrance to the view either—the only railing is made of glass. It’s no wonder that, despite their busy schedules with medical practices and three kids, Vinita and Srinivas make a special point to drink their coffee out here on weekends together, and to host plenty of parties year-round since they have heat lamps for when temperatures drop.
It was this view that first caught their eye when they saw the house—well that and the home’s open feel and the statement-making curved staircase in the entryway. But when they looked at it the first time, they didn’t have kids yet and were both in the middle of their medical residencies, so the spacious house just wasn’t a good fit. Fast forward several years and three kids later, and Vinita and Srinivas were working on plans to build a house when this home came on the market once again. “It had everything we wanted in a house,” Vinita recalls. “I had watched enough HGTV to know we could change things to work for the flow of their family.” Plus, it would allow their kids to stay in Vestavia schools, and the fact that it had main level entry and a finished basement were extra bonuses.
So they bought the home and enlisted the assistance of contractor Rusty Luccassen and interior designer Dana Holcombe to make it all the more what they were looking for in a home. Out back they pulled off the existing back deck and added a patio that spans the full width of the home on two levels, creating multiple seating areas. Inside, they reworked the kitchen and played a game of musical rooms to make the space more functional for their family. The former laundry room became a spacious pantry and butler’s pantry, and there’s now a laundry room upstairs close to their bedrooms. An extra half bathroom became a mudroom to store their kids’ backpacks and more. And wherever she could Vinita added gold and silver details that are just her style.
Other adjustments centered around Vastu, an Indian feng shui that the family practices. According to Vastu, the head of the family should sleep in the southwest corner of the house, so they made the downstairs master a guest suite and converted in upstairs bedroom in the proper corner to a master, converting extra rooms into a spacious master bathroom and closet. They also added a side door to use as their primary entryway because the previous door from the garage was in the southwest corner, a positioning that signifies the god of death and walking through that door means inviting god of death to come home.
Their renovations touch most of the house, but the Mallempatis find they spend most of their time in and around their kitchen—and, of course, taking in the views out the back that first sold them on the property.
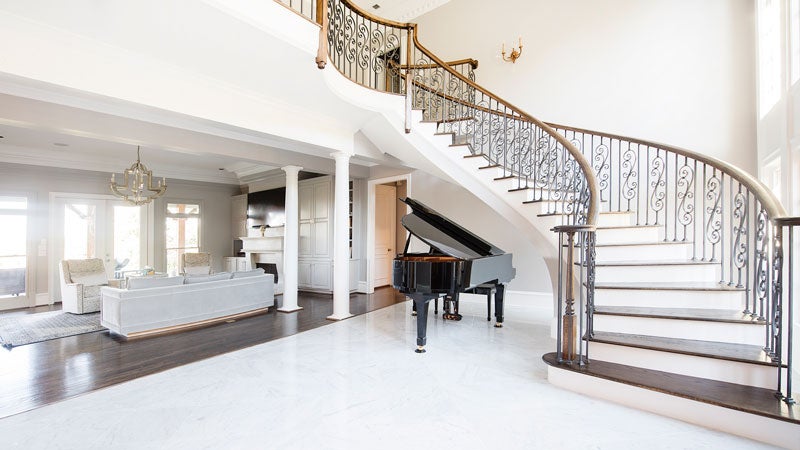 Entryway
Entryway
The statement staircase at the entrance to the house stands out all the more atop new marble tile floor and adjacent to a black baby grand piano that two of the three Mallempati kids play.
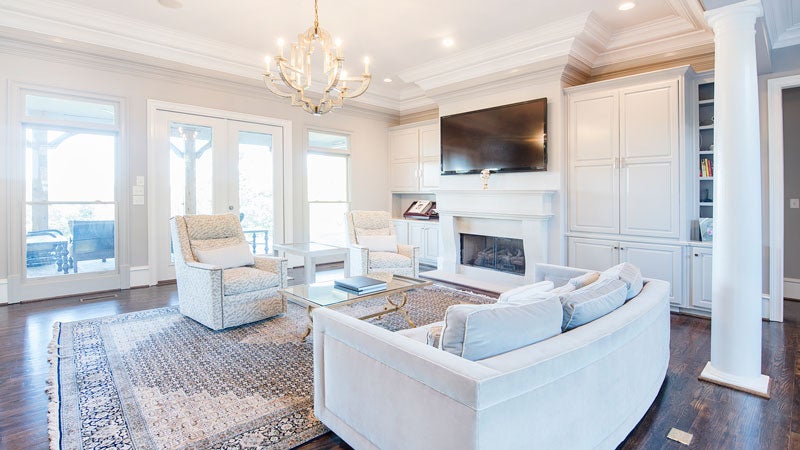 Living Room
Living Room
This open area off the house’s elegant entryway showcases both back patio views and the darker stain of hardwood they added in renovations—and Vinita’s choice of gold both in the chandelier and coffee table.
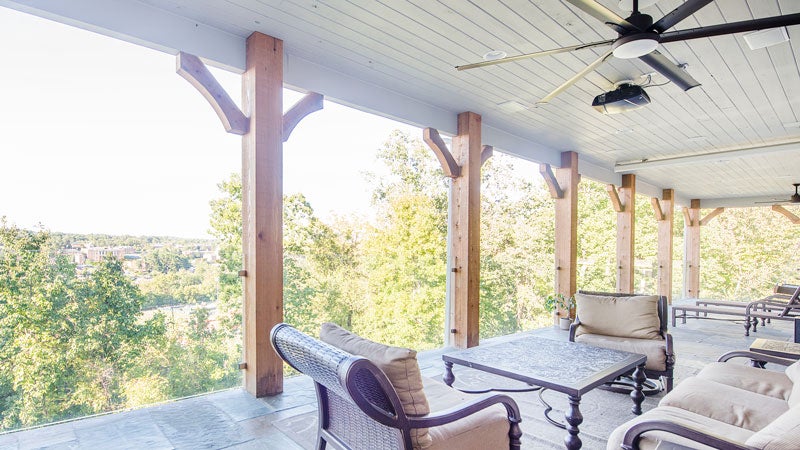 Back Patio
Back Patio
The blue stone-lined back patio spans the full width of the house on two levels, and offers panoramic views through the glass railing over the Samford University campus and beyond. The swing at the North east end of the patio is great for Sunday afternoon naps.
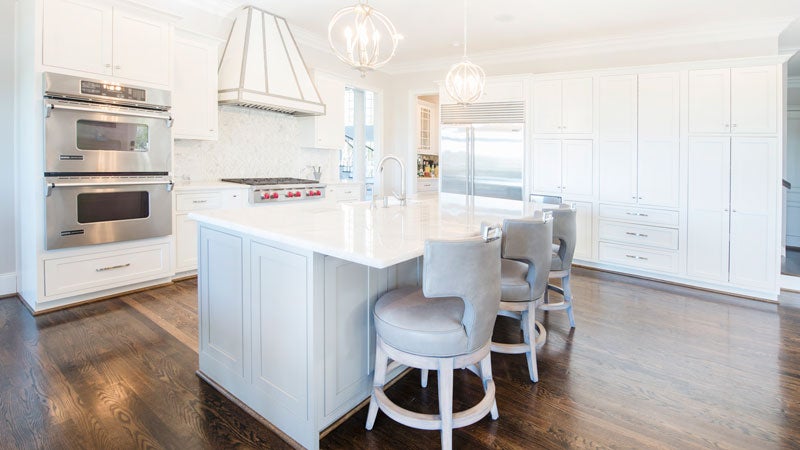 Kitchen
Kitchen
The star of the kitchen renovation is a marble tile backsplash Vinita found at Triton, along with a custom-made steel hood overhead and nearly translucent quartzite countertops. The family also added a second dishwasher for entertaining and converted the original laundry room into a butler’s pantry with counter space for appliances and lunch making and spacious shelving for both their Indian and American cooking staples.
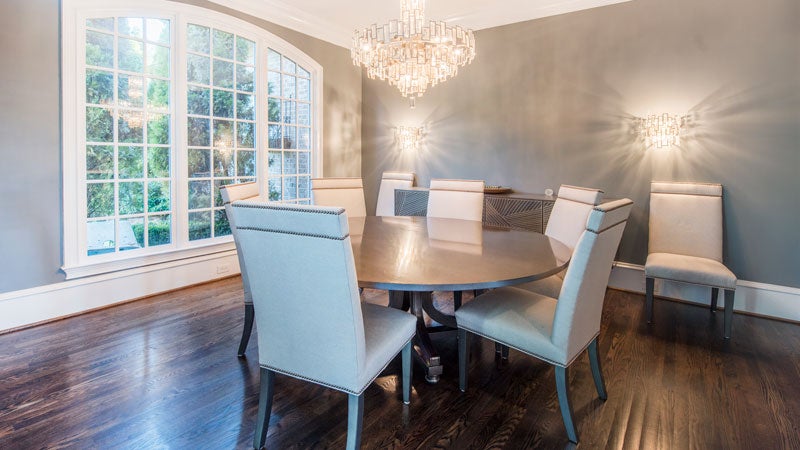 Dining Room
Dining Room
Vinita is especially fond of the buffet piece they found at EJ Victor in North Carolina. At first they didn’t know where to put it, but EJ Victor was able to add legs to make it fit better with the other gold accents Vinita had selected for the space.
Behind the Scenes
- Contractor: Rusty Luccasen, R&R Construction
- Interior Designer: Dana Holcombe
- Architectural Design: Frusterio Design
- Lighting: Butler Lighting, North Carolina
- Select Furniture: EJ Victor, Furniture land South, North Carolina
- Plumbing Fixtures: Ferguson
- Countertops and tile: Triton Stone

