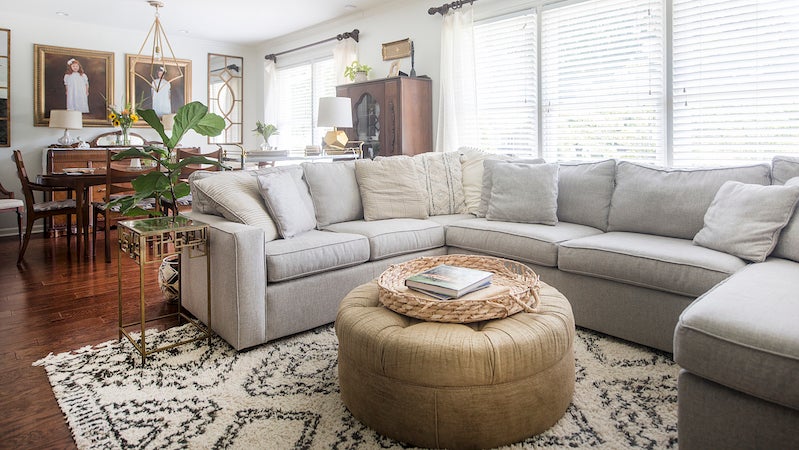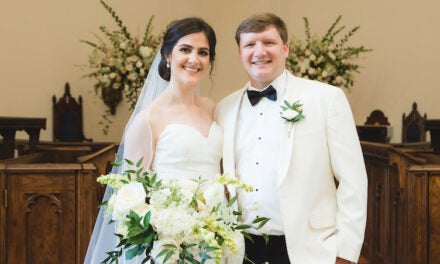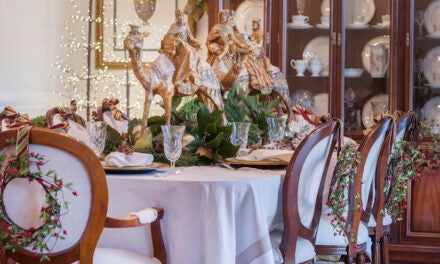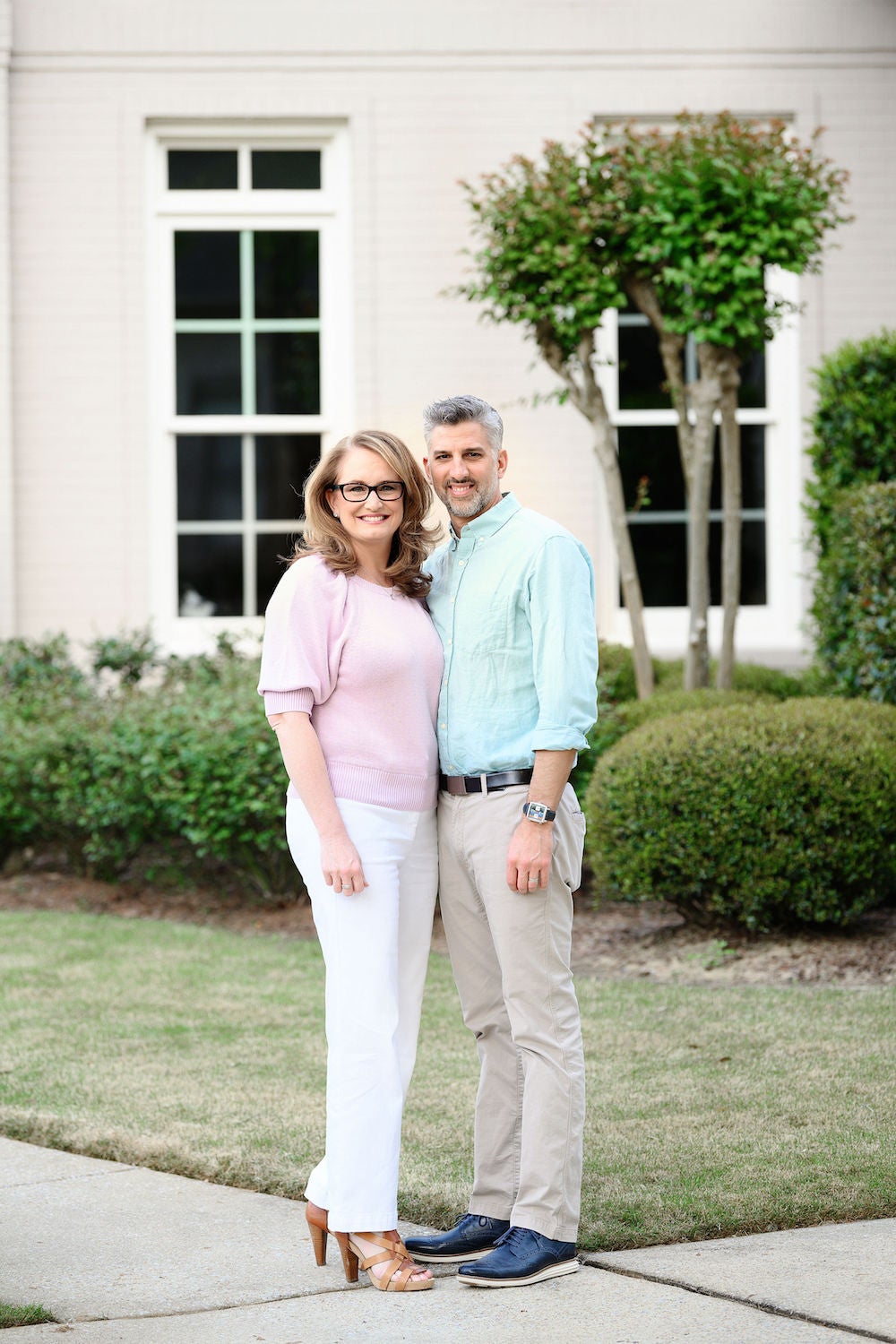When Sarah Stevens graduated from Samford University with an interior design degree, she knew she had a penchant for midcentury design, but she didn’t know just how it would play out in her home décor until she took each step that lay ahead.
Nine years ago when she and her husband, Drew, were house hunting, though, they were drawn to one on Wickford Road that was built in 1957 and had a ranch style and spacious yard, and it just so happened to be down the street from where Drew lived in early childhood before moving to Tanglewood too. Over time the couple made gradual updates to the home, redoing a bathroom before their first child was born among other projects.
After adding two daughters to their family, it was time for more space though. So when their across-the-street neighbors and good friends renovated their house and knew they were there to stay, the Stevenses decided to do the same. Sarah and Drew knew architect Joe Ellis from church and enlisted his expertise to add a modern flair to a renovation and addition to the home.
Practically speaking, they knew they wanted to open up the kitchen to the dining room, add on a spacious master suite, and create both a screened-in porch and a garage in place of the existing carport. Joe also worked with them to incorporate angular modern design elements in the exterior and interior alike, and the Stevenses got creative with ways to incorporate brick and paneling from the original carport in the laundry room area just inside the garage.
 Inside they kept the color scheme simple with Benjamin Moore White Dove—the same color as the exterior—on all the walls except the girls’ bedrooms, which are Benjamin Moore Melted Ice Cream pink. The neutral walls provide a canvas for Sarah’s blend of modern furniture and antique family pieces as well as new light fixtures that add more pizzazz to each room.
Inside they kept the color scheme simple with Benjamin Moore White Dove—the same color as the exterior—on all the walls except the girls’ bedrooms, which are Benjamin Moore Melted Ice Cream pink. The neutral walls provide a canvas for Sarah’s blend of modern furniture and antique family pieces as well as new light fixtures that add more pizzazz to each room.
Out front the family added planters to add a pop of color and had the landscaping redone, and they had the garage doors matched to the stain on the railing and screened-in porch to help them blend in more. Two years ago they moved back into their freshly renovated home on Labor Day weekend—the same holiday weekend they’d moved in on seven years before—this time with a fresh touch of modern design they enjoy day in and day out today.
Exterior
To add midcentury style to the front of the home, Sarah designed black double doors to fit the space and they added horizontal railings to create a unique, clean and timeless look. Architect Joe Ellis also suggested a cascading staircase to make the porch wider.
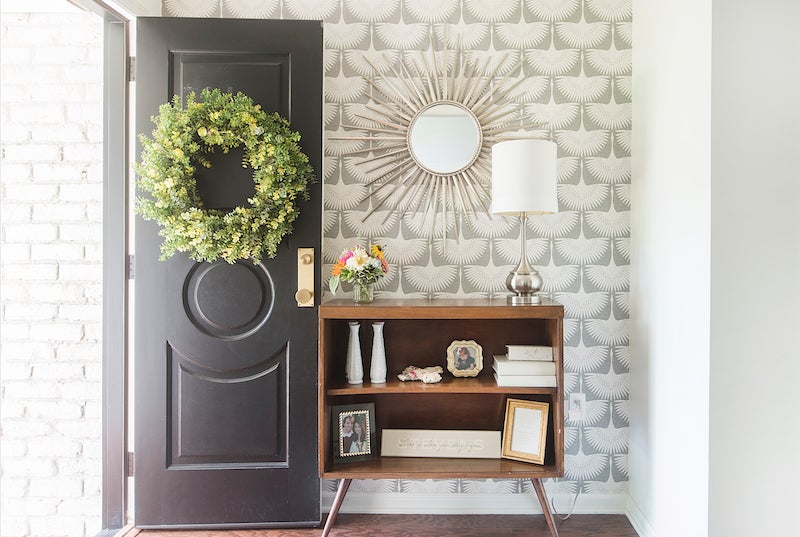 Entryway
Entryway
Sarah added a pop of modern flair with a gray patterned wallpaper, sunburst mirror and midcentury console just inside their front door.
Living Room + Dining Room
Back before the Stevenses bought this house, Sarah found a midcentury dining table and chairs at a thrift store at the beach for $200, and it’s still one of her favorite pieces in their home. Behind them hang portraits of her daughters, each at age 5, by Barb Logel-Black. Sarah also likes to mix modern pieces like it with traditional family furniture like the china cabinet she got from her parents.
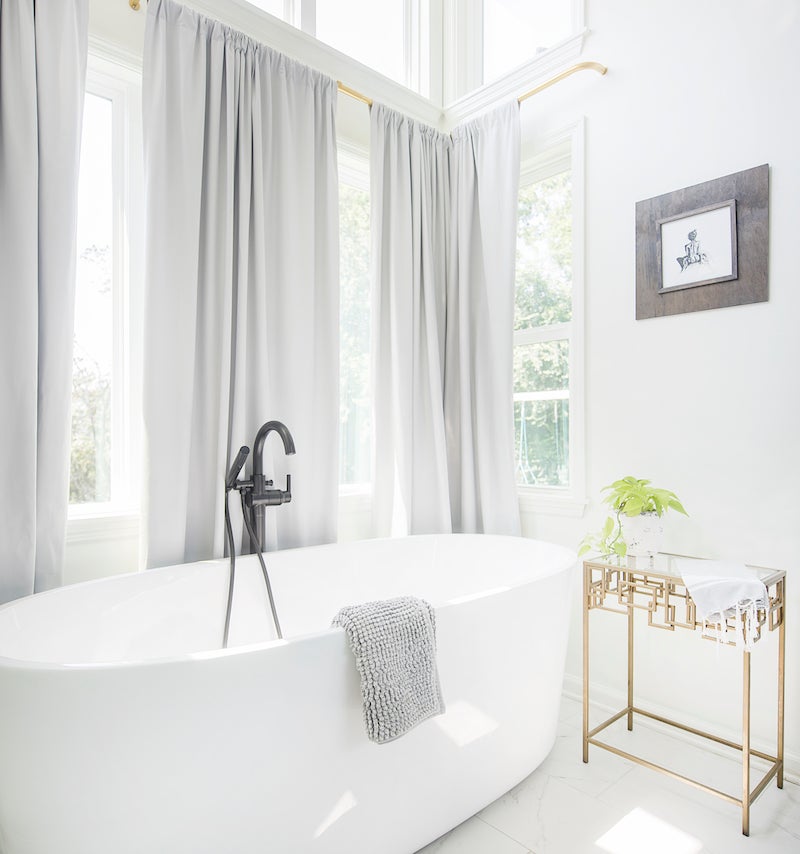 Master Bathroom
Master Bathroom
A two-story window adds a dramatic element to this new master bathroom behind the soaking tub. To mix things up, Sarah also selected a mixture of black hardware and gold hardware as well as an eternal Calacatta gold Silestone countertop for the space.
 Master Bedroom
Master Bedroom
This Bessemer Grey brick wall was originally the exterior of the home before the Stevenses added on the new master suite, and today it’s the only surface with the original exterior color. On it hangs a drawing of the Frank Lloyd Wright Studio in Chicago, which Sarah visited once in college, once with Drew and most recently with their daughters too.
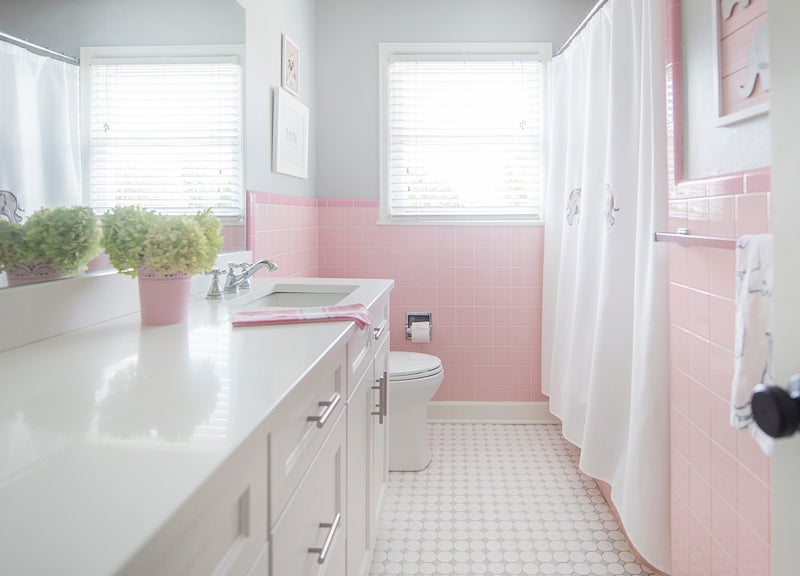 Girls’ Bathroom
Girls’ Bathroom
The original pink bathroom tile and tub in the home were actually fitting to keep for their two daughters who wanted pink rooms, but to update the space, the Stevenses replaced the vanity with new cabinets topped with cosmos white zen quartz and the flooring with penny tile. They picked the grey hue of the walls to match the grey specks in the tile.

Kitchen
During renovations, the Stevenses took down the wall between their dining room and kitchen to allow more light to flow in and create a new island-like seating like area. Sarah picked out a Statuary Classique quartz for the countertops, textured subway tile for the backsplash and hardware to coordinate with a gold faucet.
Behind the Scenes
- Architect: Joe Ellis, Dwelling Architecture
- Builder: C & E Real Estate and Construction
- Plumbing Fixtures & Hardware: Southern Bath & Kitchen
- Tile & Flooring: Issis & Sons, Wolbach Flooring
- Lighting: Inline Lighting
- Stone: Surface 1


